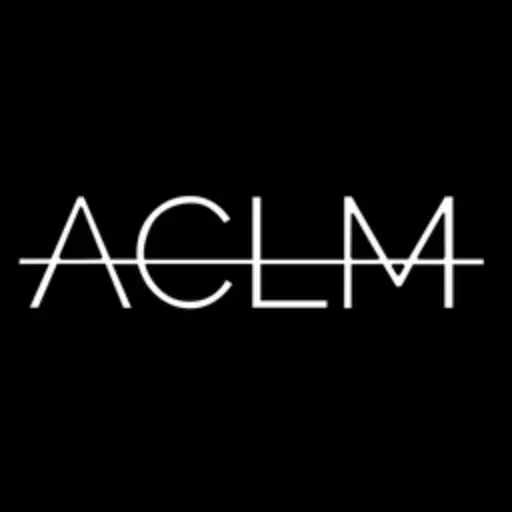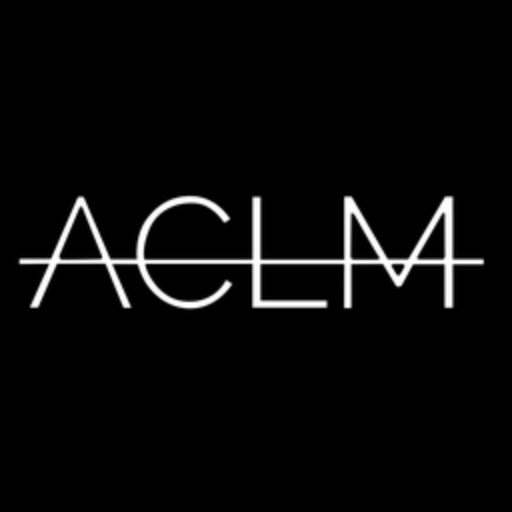
Open House
Sun Sep 14, 1:00pm - 2:30pm
UPDATED:
Key Details
Property Type Multi-Family
Sub Type Multi Family
Listing Status Active
Purchase Type For Sale
Square Footage 4,000 sqft
Price per Sqft $1,473
Subdivision Crown Heights
MLS Listing ID RLS20045127
Bedrooms 4
Construction Status Excellent
HOA Y/N No
Year Built 1910
Annual Tax Amount $7,020
Property Sub-Type Multi Family
Property Description
This former 19th-century carriage house and stable, reimagined by its architect owners, has been masterfully transformed into a 4,000 SF live/work compound, an exceptional fusion of heritage, design, and luxury. Set on a 131-foot-deep lot, the property comprises a 25-foot-wide by 50-foot deep main residence, a two-car garage, and, a 25-foot-wide custom-built guesthouse and spa offering rare scale and privacy just minutes from Prospect Park.
Every detail reflects material artistry: radiant heated wide-plank walnut floors, yellow leaf heart pine beams, reclaimed sequoia, exposed brick, hot-rolled steel, and Venetian plaster all contribute texture and depth. At its center, a sculptural floating staircase, crafted with mortise-and-tenon joinery, suspended between masonry and exposed original studs, anchors a soaring, light-filled interior with three wood-burning fireplaces.
The ground-level entry welcomes you with its striking floating wood screen staircase. Honed concrete floors lead to a rear den featuring a rustic cast-iron wood-burning stove, while large Loewen windows and glass doors open seamlessly to a lush private garden.
The open-plan second floor flows around a professional grade chef's kitchen, lined with bespoke walnut cabinetry, is coupled with a wood-fired pizza oven set beneath a pressed-tin ceiling. The upper level features three bedrooms, and two distinctly crafted bathrooms with continuous flooring, inventive hidden slot drains, a vintage American copper tub, and full-height glass panels that create an immersive experience.
The expansive garden, lined with reclaimed Belgian block and bluestone, leads to a two-wing guesthouse retreat: one side, a sunlit studio with sliding glass doors that open directly onto the garden; the other, a serene Japanese-inspired spa with hinoki wood soaking tub, steam room, open shower with slate finishes, and radiant-heated floor.
Future-forward infrastructure includes zoned HVAC, on-demand hot water, new insulated roof, underground utilities, and a climate-controlled 2,000-bottle capacity wine cellar, with substantial unused FAR for expansion.
Ideally located near Prospect Park, the Brooklyn Museum, and Franklin Avenue's cultural corridor, this one-of-a kind residence is a rare opportunity to own a singular architectural masterpiece in the heart of Brooklyn.
Location
State NY
County Kings
Rooms
Basement Other
Interior
Interior Features Smoke Free
Cooling Ductless
Fireplaces Number 4
Fireplaces Type Bedroom, Den
Fireplace Yes
Appliance Washer Dryer Allowed
Laundry Washer Hookup, In Unit
Exterior
Exterior Feature Private Outdoor Space Over 60 Sqft
View Y/N No
View Other
Porch None
Private Pool No
Building
Dwelling Type Townhouse
Story 3
New Construction No
Construction Status Excellent
Others
Pets Allowed Pets Allowed
Ownership None
Monthly Total Fees $585
Special Listing Condition Standard
Pets Allowed Building Yes, No

GET MORE INFORMATION





