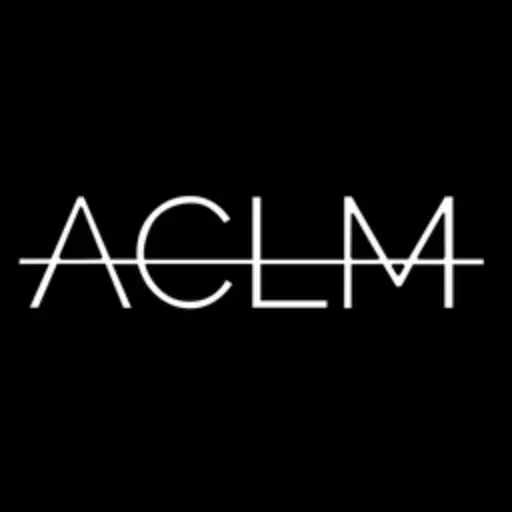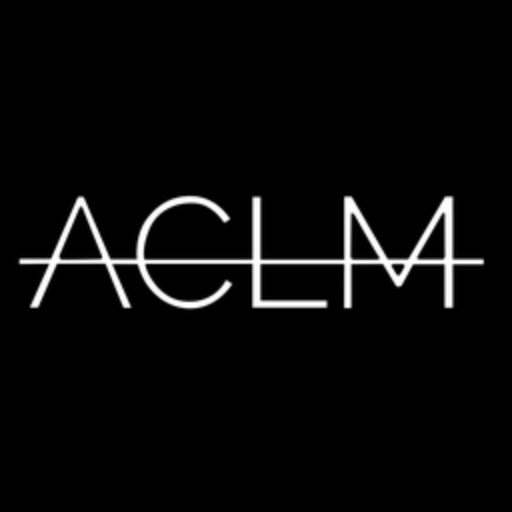REQUEST A TOUR If you would like to see this home without being there in person, select the "Virtual Tour" option and your agent will contact you to discuss available opportunities.
In-PersonVirtual Tour

Listing Courtesy of Corcoran Group
$1,650,000
Est. payment /mo
2 Beds
2 Baths
Open House
Sun Sep 21, 11:00am - 12:30pm
UPDATED:
Key Details
Property Type Condo
Sub Type coops
Listing Status Active
Purchase Type For Sale
Subdivision Brooklyn Heights
MLS Listing ID RLS20045720
Bedrooms 2
HOA Fees $1,891/mo
HOA Y/N Yes
Year Built 1930
Property Sub-Type coops
Property Description
161 Remsen Street, Apt. 7B - Top-floor duplex, 2BR/2BA with private balcony
This light-filled "greenhouse" duplex offers treetop views, airy flow, and a sense of calm right in the heart of Brooklyn Heights, steps from the 2/3, 4/5, R, A/C and F trains, the Brooklyn Heights Promenade and beautiful Brooklyn Bridge Park. The open-plan living space is anchored by a wood-burning fireplace and beautiful wood floors, while the private upper-level bedroom retreat opens to a large, sun-splashed balcony - your own outdoor escape above the neighborhood.
Highlights include:
Open living/dining/kitchen layout filled with natural light
Wood-burning fireplace, the centerpiece of the living room
Kitchen with sleek stainless-steel counters overlooking dining and living areas
Main-level bedroom with en-suite bath
Upper level with sunny bedroom, walk-in closet, full bathroom, and balcony
Modern, updated bathrooms
Building amenities:
Boutique 18-unit elevator co-op
Common roof deck with panoramic views
On-site laundry
Private basement storage
Neighborhood:
Prime location, steps to the Promenade, Brooklyn Bridge Park, the weekly farmer's market, world-class dining and shopping, and nearly every subway line for effortless commuting.
This light-filled "greenhouse" duplex offers treetop views, airy flow, and a sense of calm right in the heart of Brooklyn Heights, steps from the 2/3, 4/5, R, A/C and F trains, the Brooklyn Heights Promenade and beautiful Brooklyn Bridge Park. The open-plan living space is anchored by a wood-burning fireplace and beautiful wood floors, while the private upper-level bedroom retreat opens to a large, sun-splashed balcony - your own outdoor escape above the neighborhood.
Highlights include:
Open living/dining/kitchen layout filled with natural light
Wood-burning fireplace, the centerpiece of the living room
Kitchen with sleek stainless-steel counters overlooking dining and living areas
Main-level bedroom with en-suite bath
Upper level with sunny bedroom, walk-in closet, full bathroom, and balcony
Modern, updated bathrooms
Building amenities:
Boutique 18-unit elevator co-op
Common roof deck with panoramic views
On-site laundry
Private basement storage
Neighborhood:
Prime location, steps to the Promenade, Brooklyn Bridge Park, the weekly farmer's market, world-class dining and shopping, and nearly every subway line for effortless commuting.
Location
Rooms
Basement Other
Interior
Cooling Other
Fireplace No
Laundry Building Other
Exterior
Exterior Feature Building Roof Deck, None, Private Outdoor Space Under 60 Sqft
View Y/N Yes
View City
Porch None
Private Pool No
Building
Dwelling Type High Rise
Story 7
Entry Level Two
Level or Stories Two
New Construction No
Others
Pets Allowed Pets Allowed
Ownership Stock Cooperative
Monthly Total Fees $1, 891
Special Listing Condition Standard
Pets Allowed Building Yes, Yes
Read Less Info

RLS Data display by ACLM Group
GET MORE INFORMATION





