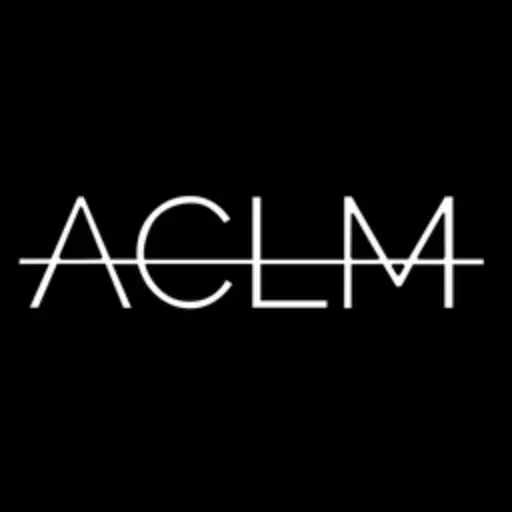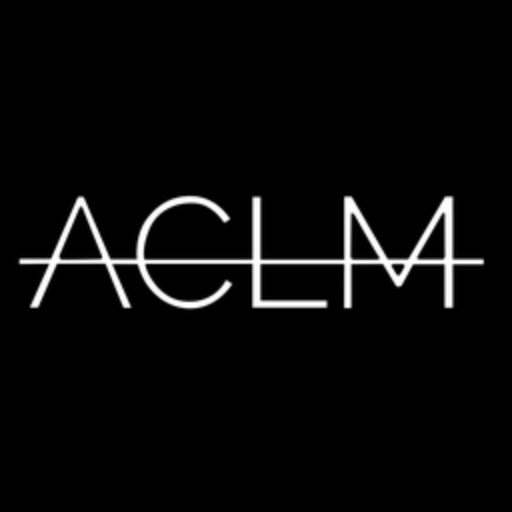
UPDATED:
Key Details
Property Type Single Family Home
Sub Type Single Family Residence
Listing Status Active
Purchase Type For Sale
Square Footage 7,000 sqft
Price per Sqft $2,642
Subdivision Brooklyn Heights
MLS Listing ID RLS20031865
Bedrooms 5
Half Baths 3
Construction Status Excellent
HOA Y/N No
Year Built 1910
Annual Tax Amount $54,996
Property Sub-Type Single Family Residence
Property Description
Located in Brooklyn Heights Historic District, 175 Clinton Street is a 19th-century townhouse reimagined for a contemporary lifestyle. Behind its meticulously restored historic 1845 Greek Revival facade will be a single-family home designed for breathtaking elegance and modern comfort. This is classic architecture, renewed with thoughtfulness, detail, and intention-offered with a complete design vision, delivered finished, with room for your own expression.
Inside the home, three exposures send light through a space defined by generous ceiling heights and thoughtful proportions. The parlor floor opens into a formal front salon with bay windows anchored by a wood-burning masonry fireplace; this flows into a dining gallery that easily accommodates twelve, to a full kitchen at the rear anchored by a sculptural half-floating island, a breakfast nook with a banquet that seats eight, a walk-in butlers pantry, and a full-wall of glass sliders that opens to a south-facing terrace with room for an outdoor dining table framed by layered greenery.
The garden and lower levels offer endless possibilities. The garden floor functions seamlessly for guests, staff, or extended family, with a private bedroom and en-suite bath, a large adaptable entertaining space that opens to the rear yard. The cellar below is imagined as a wellness retreat, with a gym, media lounge, and infrared sauna with an adjacent shower.
The full-floor primary suite is a quiet sanctuary, with not one but two walk-in closets, an expansive private terrace with room for a seven-piece outdoor furniture set, and a spa-like bath featuring radiant floors, steam shower, and a freestanding soaking tub framed by tree lined windows. A built-in coffee station in the hallway adds another layer of daily indulgence.
The third floor maximizes the space with three bedrooms, each featuring a walk-in closet. Notably, a South-facing ensuite bedroom boasts a cafe patio, a secondary full bath, and a dedicated laundry room equipped with a counter and a Delicate Touch Air System laundry sink. At the top of the home, the vaulted open space rises to a 15-foot peak. A full wall of glass folds away to reveal a south-facing terrace framed by treetops and sky. Whether an art studio, music lounge, or gathering space, it's an expansive treehouse-like space that offers numerous possibilities.
Beneath it all: steel framing, Landmarks-approved triple-pane windows and acoustic insulation throughout. Every detail is designed for serenity and peace. Live in the best of what Brooklyn Heights has to offer, in a townhouse that exudes historic charm from the outside and feels like a modern, luxury experience within.
Location
State NY
County Kings
Rooms
Basement Other
Interior
Interior Features Smoke Free
Cooling Central Air
Fireplaces Number 1
Fireplaces Type Other
Fireplace Yes
Appliance Washer Dryer Allowed
Laundry Washer Hookup, In Unit
Exterior
Exterior Feature Private Outdoor Space Over 60 Sqft
View Y/N No
View Other
Porch Deck, Terrace
Private Pool No
Building
Dwelling Type Townhouse
Story 1
New Construction No
Construction Status Excellent
Others
Pets Allowed Pets Allowed
Ownership None
Monthly Total Fees $4, 583
Special Listing Condition Standard
Pets Allowed Building Yes, No

GET MORE INFORMATION





