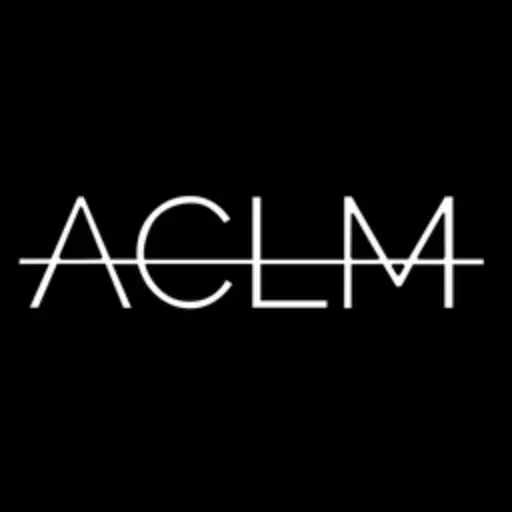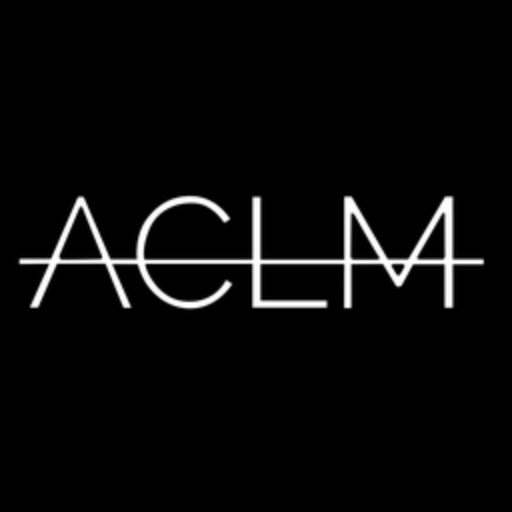
Open House
Sun Sep 14, 2:30pm - 3:30pm
UPDATED:
Key Details
Property Type Multi-Family
Sub Type Multi Family
Listing Status Active
Purchase Type For Sale
Square Footage 2,520 sqft
Price per Sqft $1,188
Subdivision Bedford-Stuyvesant
MLS Listing ID RLS20047436
Bedrooms 4
HOA Y/N No
Year Built 1899
Annual Tax Amount $4,848
Property Sub-Type Multi Family
Property Description
A masterful transformation has been achieved through the use of timeless materials and details that will appeal to any aesthetic down to every last detail. Come home to a brick house flooded with light all day that includes a classic stoop, all new black framed wood windows, central AC, herringbone white oak floors, all new bathrooms and kitchens, great closets, and an incredible garden and deck perfectly accessible from the dining and kitchen area. Head up the stoop to a parlor floor with soaring ceiling heights, a large chef's kitchen, a sizable living room, and the perfect spot for a large dining table adjacent to the kitchen. Entertaining is a breeze in the Danish-modern inspired kitchen with rustic white oak cabinetry, unlacquered brass fixtures, an island with Calacatta Gold countertops, and a cream Zellige backsplash. Pantry space is abundant, and paneled Bertazzoni and Fisher and Paykel appliances complete the picture. A suite of designer wall sconces, recessed task lighting, and abundant natural light flooding through the wall of sliding glass doors off the deck make this the kitchen you would have custom designed yourself except you don't have to! Even the garden has been transformed through the use of white river stones and terra cotta pavers surrounding a wood platform illuminated by outdoor lighting, perfect for al fresco dining, and just the right amount of perimeter planting to indulge your green thumb.
The top floor offers three bedrooms and two full baths, all flooded in light through oversized windows and skylights. The primary suite includes a walk-in closet and the bathroom of your dreams! Calacatta Violetta mosaic floors live in tandem with marble walls, a double oak vanity, a glass-enclosed walk-in shower with unlacquered brass fixtures, and a window. The secondary bathroom is equally lush and includes Calacatta marble floors and handmade subway-tiled cream walls. Head back downstairs on the custom oak staircase to a compelling garden level with easy garden access and a separate entrance should you decide to use as a rental. Designed with flexibility in mind to use this home as a single family, the garden unit enjoys a bedroom in front and a living room and kitchenette in back which doubles as a spacious family room or 5th bedroom. The additional full bathroom on this floor is also brand new and makes a great guest suite for parents or a nanny. A finished cellar provides storage for all of your seasonal clothing changes, sports equipment, or just extra supplies for a rainy day.
The possibilities are limitless and you can move right in and enjoy a high-end architectural renovation with no time wasted. Find yourself surrounded on all sides by award-winning restaurants, cafes, cocktail lounges, public and private schools, public parks, and great transportation. There is even a supermarket on the corner! This low-rise block guarantees quiet, and the low-rise zoning guarantees the long-time integrity of a true Brooklyn brownstone block.
Location
State NY
County Kings
Rooms
Basement Other
Interior
Interior Features Smoke Free
Cooling Central Air
Fireplace No
Appliance Washer Dryer Allowed
Laundry Building Other, Washer Hookup, In Unit
Exterior
Exterior Feature Private Outdoor Space Over 60 Sqft
View Y/N No
View Other
Porch Deck
Private Pool No
Building
Dwelling Type Townhouse
Story 2
New Construction No
Others
Pets Allowed Pets Allowed
Ownership None
Monthly Total Fees $404
Special Listing Condition Standard
Pets Allowed Building Yes, No

GET MORE INFORMATION





