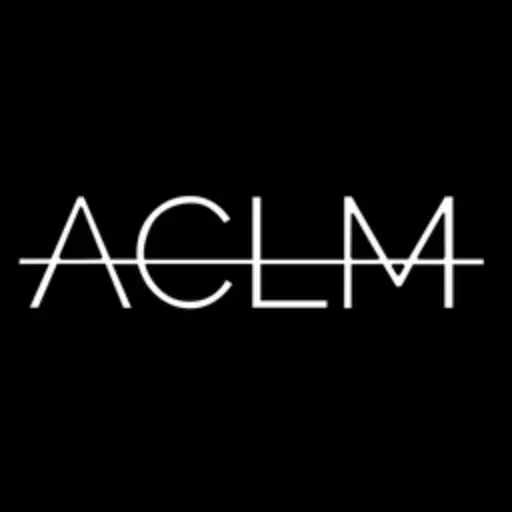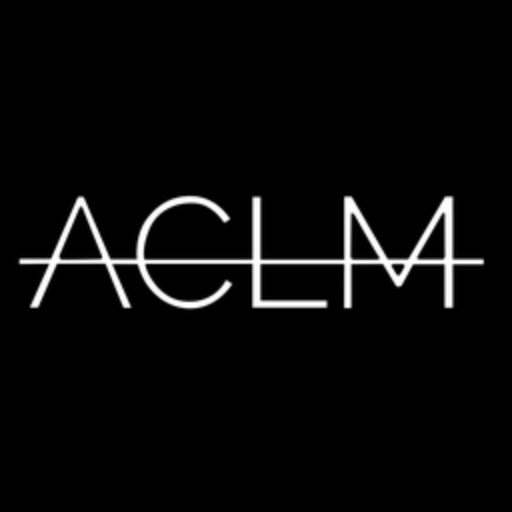
Open House
Sun Sep 14, 1:00pm - 2:30pm
UPDATED:
Key Details
Property Type Single Family Home
Sub Type Single Family Residence
Listing Status Active
Purchase Type For Sale
Subdivision Park Slope
MLS Listing ID RLS20048021
Bedrooms 6
Half Baths 2
HOA Y/N No
Year Built 1920
Annual Tax Amount $21,624
Property Sub-Type Single Family Residence
Property Description
Completely renovated and reimagined, the sophisticated yet comfortable residence offers 4 stories of all-new living space 6 bedrooms, 3 full and 2 half baths, a finished basement, temperature-controlled wine cellar, kitchen and rooftop decks, and a generous private yard affording incomparable Brooklyn living. Natural light cascades throughout the home from multiple skylights as well as oversized glass doors and windows.
Upon entering, a Zen-inspired vestibule invites you into a warm, welcoming ambiance. The bright, airy parlor floor is enhanced by an incredible open-flow layout extending from the large living room with bayed windows, to the open dining room and stunning chef's kitchen beyond.
Entertaining is effortless for the host, who will be inspired by the light-bathed culinary quarters. Interact with guests and family while preparing meals around the extra-wide island with seating. Extensive custom cabinetry, sleek stone countertops, premium tile floors, 2 sinks (one farmhouse), 2 dishwashers, a 6-burner Capital range, addt'l induction burners, and high-end Miele appliances exude contemporary style. A hidden pantry provides a Sub-Zero freezer and loads of additional storage. The lovely deck past oversized glass doors is a perfect spot for morning coffee or evening cocktails, overlooking the peaceful backyard.
Rear stairs off the kitchen lead to a half bath, and staircase down to the garden level featuring a fabulous living area with wood-burning fireplace, kitchenette, bedroom or home office, full bath, and secondary washer-dryer. Take your gatherings outdoors to the serene, well-manicured garden oasis graced by plantings and beautiful paver stones.
The third level comprised of 3 bedrooms is very versatile depending on your needs. Closet space is plentiful, plus there's a dedicated laundry room with a full-size washer-dryer, toilet and storage. One story above rests the tranquil "primary retreat" presenting a sunny bedroom with a huge walk-in closet, 2 more walk-in closets, a front-facing bedroom/library, and spectacular spa-like bath with a wet room and sauna.
Spend quiet moments up in the rooftop sunroom with automated skylights, and a yoga platform for morning meditation. Move outdoors to savor the sweeping views of Brooklyn and Manhattan on the wonderful adjoining roof deck.
Rounding out this special home is a finished basement enjoyed as a recreation room with a pool table, built-in desk, walk-in closet, temperature-controlled wine cellar, tasting bar, and work space for DIY projects. Other thoughtful highlights include elegant hardwood & radiant heat flooring throughout, museum-quality lighting, a built-in sound system, and 2-zone central AC. The basement has it's own split system.
Best of all is the prime location on tree-lined 2nd street, minutes from Prospect Park, the Grand Army Plaza farmer's market, 7th Avenue shops, restaurants, subway service, and other conveniences.
Location
State NY
County Kings
Rooms
Basement Other
Interior
Interior Features Smoke Free
Cooling Other
Fireplaces Number 1
Fireplaces Type Other
Fireplace Yes
Appliance Washer Dryer Allowed
Laundry Washer Hookup, In Unit
Exterior
Exterior Feature Private Outdoor Space Over 60 Sqft
View Y/N No
View Other
Porch Deck
Private Pool No
Building
Dwelling Type Townhouse
Story 1
New Construction No
Others
Pets Allowed Pets Allowed
Ownership None
Monthly Total Fees $1, 802
Special Listing Condition Standard
Pets Allowed Building Yes, No

GET MORE INFORMATION





