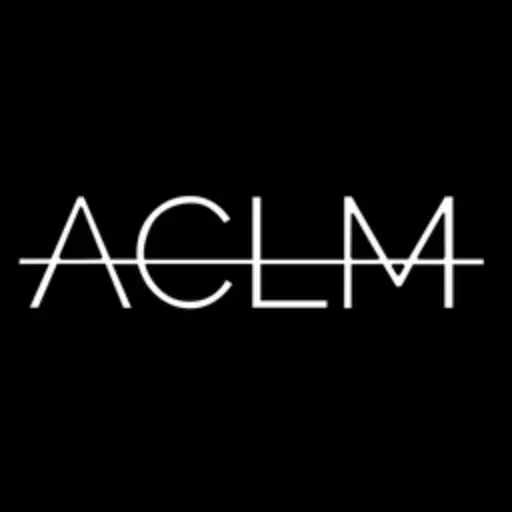
UPDATED:
Key Details
Property Type Single Family Home
Sub Type Single Family Residence
Listing Status Active
Purchase Type For Sale
Square Footage 2,800 sqft
Price per Sqft $660
Subdivision Ditmas Park
MLS Listing ID RLS20048383
Bedrooms 6
Half Baths 2
HOA Y/N Yes
Year Built 1905
Annual Tax Amount $8,352
Property Sub-Type Single Family Residence
Property Description
Location
State NY
County Kings
Rooms
Basement Full
Interior
Interior Features Built-in Features, Chandelier, Crown Molding, Entrance Foyer, Eat-in Kitchen, Granite Counters, High Ceilings, Kitchen Island, Recessed Lighting, Walk-In Closet(s)
Heating Natural Gas
Cooling Central Air, Other
Flooring Ceramic Tile, Hardwood
Fireplaces Number 1
Fireplaces Type Other
Furnishings Unfurnished
Fireplace Yes
Appliance Dryer, Dishwasher, Gas Cooktop, Gas Oven, Refrigerator, Range Hood, Stainless Steel Appliance(s), Washer
Laundry See Remarks
Exterior
Exterior Feature Private Entrance, Private Outdoor Space Over 60 Sqft, Private Yard
Parking Features Garage, On Site, Private
View Y/N No
Porch Deck, Porch
Private Pool No
Building
Lot Description Front Yard
Dwelling Type House
Story 2
New Construction No
Others
Tax ID 05179-0057
Ownership None
Monthly Total Fees $696
Pets Allowed Building No, No

GET MORE INFORMATION





