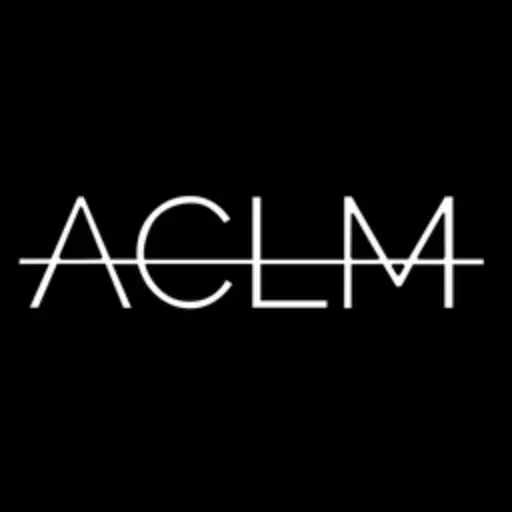
UPDATED:
Key Details
Property Type Multi-Family
Sub Type Multi Family
Listing Status Active
Purchase Type For Sale
Square Footage 2,964 sqft
Price per Sqft $875
Subdivision Prospect Lefferts G
MLS Listing ID RLS20049119
Bedrooms 5
HOA Y/N No
Year Built 1905
Annual Tax Amount $7,188
Property Sub-Type Multi Family
Property Description
Built 19.5' wide and 50' deep, the owner's upper duplex is flooded with light and offers 4 bedrooms, 2 full baths, a parlor guest bathroom, and a spacious bedroom with a walkout to the backyard. Uniquely renovated with a center kitchen on the main floor, living room in front, and dining in the back, plus an additional bedroom that makes a great home office and doesn't require you to go upstairs. The kitchen is a work of art with full-height custom sage green lacquer cabinetry on two sides that affords you space for literally every kitchen gadget you could ever desire, plus generous pantry space as well. Not one, but TWO islands await, so family and guests can hang out in either the dining or living side and enjoy easy access to the kitchen. Gorgeous, honed Carrara marble countertops throughout offers great prep space & a place to hang out or serve from. The Chef's grade Bertazzoni stainless steel appliances complement the custom cabinetry beautifully and include a 5-burner gas range that vents out, a 36" fridge with double freezer drawers, and stunning aged brass handles and faucet. Designer raw brass pendants over both islands illuminates your entertaining space and is the perfect framework for an elegant dining room overlooking the garden and a generous living room in front with an original fireplace mantle. New white oak hardwood floors throughout were laid in a traditional bordered designed to pay homage to the extraordinary workmanship of the early 1900's. A convenient powder room is discreetly tucked into the hallway and handsomely appointed with Kohler Fixtures, brass lighting & aged brass fixtures.
The top floor is flooded in light and offers four bedrooms, two full baths, and a spacious skylit laundry room with full-sized vented machines for your convenience. The primary suite is a vision of style and space with a large walk-in closet, garden-facing views that promise peace and quiet, and enough room for a king-sized bed and extra furniture. The sunny and windowed primary bathroom stays true to its historic roots with a rich combination of timeless Carrara marble in oversized penny tile floors & large wall tile, and a glass-enclosed double-wide shower complete with a marble bench, and a 63" marble-topped walnut double vanity, all with aged brass fixtures. The secondary bath and the main floor bath have been beautifully appointed with cream mosaic tiles on the walls, sea green hex tiled floors, and antique brass fixtures throughout that lend a timeless warmth to every space. Three additional bedrooms include skylights, great closets, and overhead lighting. Authentic touches throughout this entire floor also include bordered hardwood floors and the original staircase.
A lower level with a separate entrance offers a loft-like studio apartment that promises great rent to help pay the mortgage OR open the interior door and incorporate it back into the upper duplex for a third floor of living space that makes a great guest suite, home office, playroom, or second living room.
No detail has been spared in this gracious property, and you can move right in and enjoy brand new central cooling & heating, all new plumbing, windows, electric, fence, doors and a resurfaced roof with new skylights.
Location
State NY
County Kings
Rooms
Basement Other
Interior
Interior Features Smoke Free
Cooling Central Air
Fireplace No
Appliance Washer Dryer Allowed
Laundry Washer Hookup, In Unit
Exterior
Exterior Feature Private Outdoor Space Over 60 Sqft
View Y/N No
View Other
Porch None
Private Pool No
Building
Dwelling Type Townhouse
Story 2
New Construction No
Others
Pets Allowed Pets Allowed
Tax ID 05030-0035
Ownership None
Monthly Total Fees $599
Special Listing Condition Standard
Pets Allowed Building Yes, No

GET MORE INFORMATION





