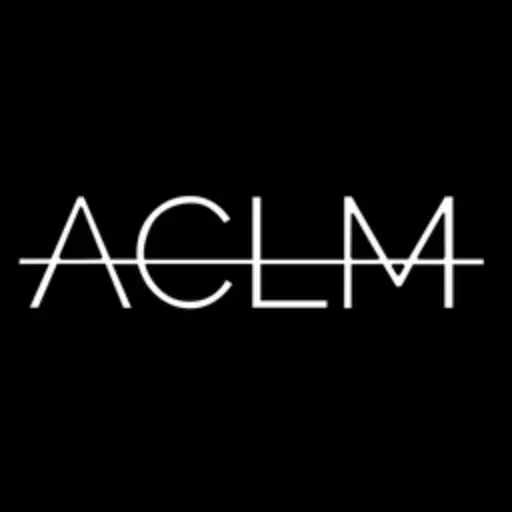REQUEST A TOUR If you would like to see this home without being there in person, select the "Virtual Tour" option and your agent will contact you to discuss available opportunities.
In-PersonVirtual Tour

Listing Courtesy of Corcoran Group
$1,299,995
Est. payment /mo
2 Beds
2 Baths
1,097 SqFt
Open House
Sun Nov 30, 11:00am - 12:30pm
UPDATED:
Key Details
Property Type Condo
Sub Type Condo
Listing Status Active
Purchase Type For Sale
Square Footage 1,097 sqft
Price per Sqft $1,185
Subdivision Crown Heights
MLS Listing ID RLS20051402
Style Walk-Up
Bedrooms 2
HOA Fees $386/mo
HOA Y/N Yes
Year Built 2006
Property Sub-Type Condo
Property Description
Welcome to Unit 2 at 974 Bergen Street, a meticulously crafted 1,174 SF residence where timeless brownstone character meets contemporary design.
The home opens into a 36-foot-long living and dining area a truly massive space that invites both grand entertaining and intimate everyday living. Exposed beams and sleek modern track lighting create a modern loft-like aesthetic, while the chef's kitchen, outfitted with brand-new Bosch appliances and finished in imported marble, pairing beautifully with the cashmere kitchen & wood beams.
The primary suite is a retreat unto itself, stretching an expansive 17 feet in length. It offers a true walk-in closet and a spa-like en-suite bath, fully wrapped in luxurious travertine for a calming spa effect.
An additional bedroom provide flexibility for guests, a home office, or creative use, all tucked into a quiet wing of the home.
At the rear, a private 222 sq ft terrace awaits - a shaded, tree-canopied escape perfect for morning coffee, evening wine, or peaceful downtime away from the city.
The home opens into a 36-foot-long living and dining area a truly massive space that invites both grand entertaining and intimate everyday living. Exposed beams and sleek modern track lighting create a modern loft-like aesthetic, while the chef's kitchen, outfitted with brand-new Bosch appliances and finished in imported marble, pairing beautifully with the cashmere kitchen & wood beams.
The primary suite is a retreat unto itself, stretching an expansive 17 feet in length. It offers a true walk-in closet and a spa-like en-suite bath, fully wrapped in luxurious travertine for a calming spa effect.
An additional bedroom provide flexibility for guests, a home office, or creative use, all tucked into a quiet wing of the home.
At the rear, a private 222 sq ft terrace awaits - a shaded, tree-canopied escape perfect for morning coffee, evening wine, or peaceful downtime away from the city.
Location
Rooms
Basement Other
Interior
Cooling Ductless
Fireplace No
Laundry Building Other, Washer Hookup
Exterior
Exterior Feature Private Outdoor Space Over 60 Sqft
View Y/N Yes
View City
Porch None
Private Pool No
Building
Story 3
New Construction No
Others
Tax ID 01217-0025
Ownership Condominium
Monthly Total Fees $386
Special Listing Condition Standard
Pets Allowed No
Read Less Info

RLS Data display by ACLM Group
GET MORE INFORMATION





