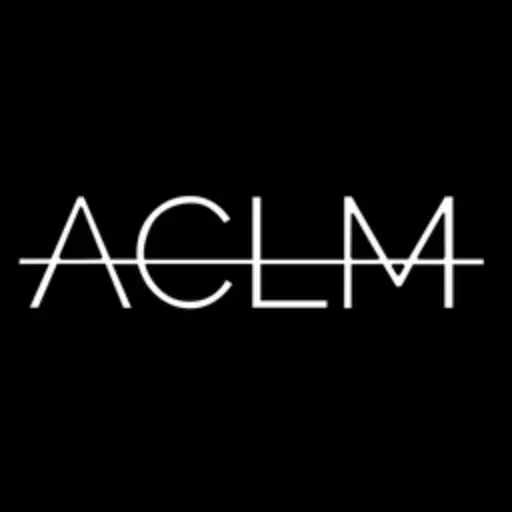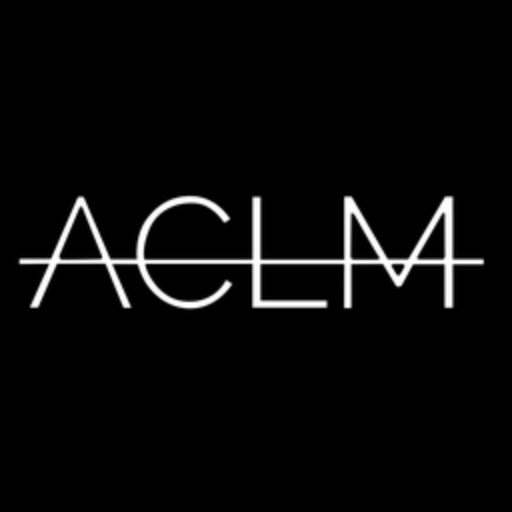REQUEST A TOUR If you would like to see this home without being there in person, select the "Virtual Tour" option and your agent will contact you to discuss available opportunities.
In-PersonVirtual Tour

Listing Courtesy of Compass
$1,850,000
Est. payment /mo
4 Beds
2 Baths
Open House
Sun Oct 05, 1:30pm - 2:30pm
UPDATED:
Key Details
Property Type Condo
Sub Type coops
Listing Status Active
Purchase Type For Sale
Subdivision Prospect Heights
MLS Listing ID RLS20052176
Style Walk-Up
Bedrooms 4
HOA Fees $3,202/mo
HOA Y/N Yes
Year Built 1915
Property Sub-Type coops
Property Description
Add your personal touch to this rare 4-bedroom home offering expansive living and dining areas, generous storage throughout, and modern conveniences, including in-unit washer and dryer and central air conditioning.
The gracious foyer with distinctive mosaic flooring welcomes you and leads to the combined living and dining area spanning over 30 feet. A wall of windows frames serene treetop views, anchored by built-in shelves. Two ceiling fans ensure the space remains cool and airy at all times.
The kitchen is thoughtfully positioned adjacent to the dining area, presenting an excellent opportunity for the new owners to reimagine the space as an ideal entertaining hub. Light wood cabinetry provides a pleasing contrast against black granite countertops, which provide ample space for multiple cooks at a time. The windowed galley accommodates full-sized appliances.
The well-conceived split bedroom layout ensures privacy and flexibility. The primary suite includes a private dressing area and an en-suite bathroom. The full bathroom features a stacked washer and dryer, while the fourth bedroom is discreetly situated behind the kitchen alongside a useful office nook.
This well-maintained, pet-friendly cooperative offers desirable amenities including bicycle storage, stroller parking, stunning communal roof deck, and two deeded storage units. Perfectly positioned in prime Prospect Heights, the B, Q, 2, and 3 subway lines are just one to two blocks away. The neighborhood delivers an abundance of lifestyle amenities: Prospect Park, the Grand Army Farmers Market, and celebrated destinations like Olmstead are all within easy reach.
The gracious foyer with distinctive mosaic flooring welcomes you and leads to the combined living and dining area spanning over 30 feet. A wall of windows frames serene treetop views, anchored by built-in shelves. Two ceiling fans ensure the space remains cool and airy at all times.
The kitchen is thoughtfully positioned adjacent to the dining area, presenting an excellent opportunity for the new owners to reimagine the space as an ideal entertaining hub. Light wood cabinetry provides a pleasing contrast against black granite countertops, which provide ample space for multiple cooks at a time. The windowed galley accommodates full-sized appliances.
The well-conceived split bedroom layout ensures privacy and flexibility. The primary suite includes a private dressing area and an en-suite bathroom. The full bathroom features a stacked washer and dryer, while the fourth bedroom is discreetly situated behind the kitchen alongside a useful office nook.
This well-maintained, pet-friendly cooperative offers desirable amenities including bicycle storage, stroller parking, stunning communal roof deck, and two deeded storage units. Perfectly positioned in prime Prospect Heights, the B, Q, 2, and 3 subway lines are just one to two blocks away. The neighborhood delivers an abundance of lifestyle amenities: Prospect Park, the Grand Army Farmers Market, and celebrated destinations like Olmstead are all within easy reach.
Location
Interior
Interior Features Breakfast Bar
Cooling Central Air
Flooring Hardwood
Furnishings Unfurnished
Fireplace No
Laundry In Unit, See Remarks
Exterior
View Y/N No
Private Pool No
Building
Story 5
New Construction No
Others
Pets Allowed Pets Allowed
Ownership Stock Cooperative
Monthly Total Fees $3, 202
Special Listing Condition Standard
Pets Allowed Building Yes, Cats OK, Dogs OK
Read Less Info

RLS Data display by ACLM Group
GET MORE INFORMATION





