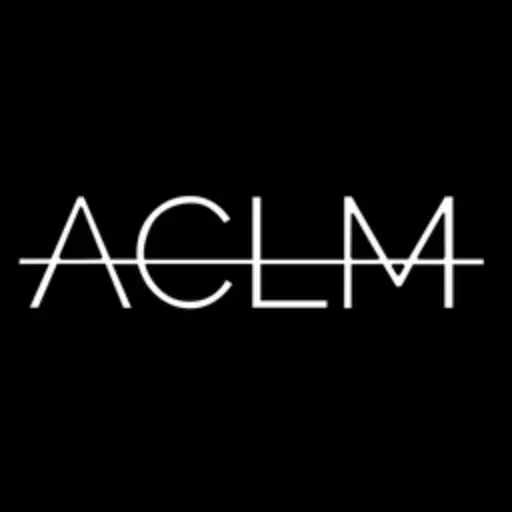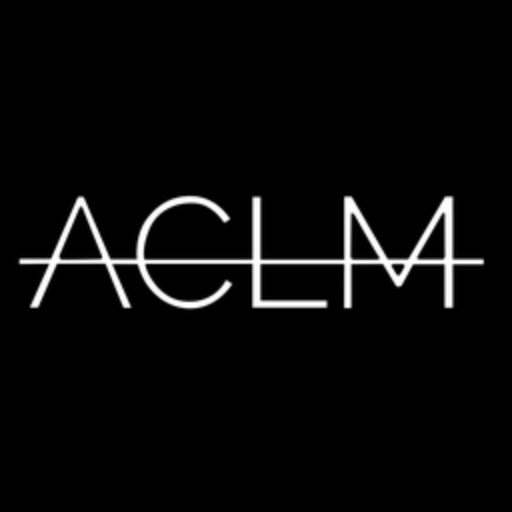
Open House
Sun Oct 12, 1:30pm - 3:00pm
UPDATED:
Key Details
Property Type Multi-Family
Sub Type Multi Family
Listing Status Active
Purchase Type For Sale
Square Footage 3,148 sqft
Price per Sqft $952
Subdivision Stuyvesant Heights
MLS Listing ID RLS20054036
Bedrooms 7
Half Baths 3
HOA Y/N No
Year Built 1901
Annual Tax Amount $6,048
Property Sub-Type Multi Family
Property Description
Let's start with the numerology:
5 represents change.
6 represents harmony.
1 represents new beginnings.
This home embodies all three.
A four-bedroom, three-and-a-half bathroom + proper home office owner's triplex at 561 Putnam strikes the perfect balance between original detail and modern refinement. Throughout the home you will find exceptionally durable Maple floors that will stand the test of time. Prewired speakers inside and out, high end Viola marble in the kitchen, and a top of the line Sub Zero refrigerator are just a few of the top-notch finishes that you will find in your new home.
The living room centers around a stunning decorative fireplace-its smooth marble inlay, mirror, and intricate carvings lend both warmth and grandeur. High-end sconces with frosted globes and porcelain canopies cast a soft, flattering light throughout the home. Oversized southeast-facing windows flood the living space with natural light-right where you want it most.
Toward the rear, a chef's kitchen pairs panel-ready appliances with elegant stone countertops and backsplash. A picture window overlooks the backyard deck, while a glass door invites you to dine al fresco. A powder room on this level features a wall-hung toilet and floating sink-sleek, modern, and understated.
Float upstairs to the primary suite-a sanctuary tucked quietly at the back of the home, large enough for two king-sized beds (yes, really). A fully built-out dressing area leads to the spa-like en-suite bathroom, complete with double sinks, a built-in beauty station, deep soaking tub, and tiled walk-in shower. A discreet pocket door reveals a private WC with a wall-hung toilet and floating sink.
Also on this floor, a glass-enclosed home office framed in black steel-perfect as an office, gym, or creative space, bathed in southeastern sunlight.
The penthouse level welcomes you with light streaming through a large skylight above the stairs. Here, a thoughtfully designed laundry room offers custom storage (including a dedicated detergent drawer) and a folding counter made of gorgeous marble. The space is open and stylish, making one of life's mundane chores feel special. A charming full bath with a soaking tub and garden views serves this level. One of the three bedrooms sits beside it-spacious, bright, and filled with built-ins. At the center, a skylit room with electric shades provides flexible living or sleeping space. And at the front, a mini primary suite-complete with an en-suite bath, generous closet, and southeast-facing windows.
Central heat and air, of course.
All bathrooms have marble tiles
On the garden level, the layout becomes truly flexible. Two independent apartments share this floor:
- A studio with full bath and washer/dryer.
- An alcove studio with backyard access, built-ins, and its own washer/dryer.
Rent both, keep one for guests, or use one as your private office and enjoy the tax benefits-this home is designed for every lifestyle.
Finally, the cellar offers a fully finished recreation room with a half bath, accessible from the owner's triplex-a perfect hideaway, playroom, or media lounge.
561 Putnam isn't just a home-it's harmony, change, and new beginnings, all under one beautifully restored Brooklyn roof. This home was expertly designed by a highly regarded, Brooklyn-based European Designer. and no stone was left unturned. New everything- including the Brownstone facade, in one of the most sought after areas of Bed Stuy. Frog Wine Bar, Odd Fox Coffee, Dolores and Saraghina Pizza are just a few of the many loved local hot spots. Benefit from local grocery stores, easy street parking, Citibike stations, buses and the C train at Kingston-Throop.
Location
State NY
County Kings
Rooms
Basement Other
Interior
Interior Features Smoke Free
Cooling Central Air
Fireplaces Number 1
Fireplaces Type Decorative
Fireplace Yes
Appliance Washer Dryer Allowed
Laundry Building Other, Washer Hookup, In Unit
Exterior
Exterior Feature Private Outdoor Space Over 60 Sqft
View Y/N No
View Other
Porch Deck
Private Pool No
Building
Dwelling Type Townhouse
Story 3
New Construction No
Others
Pets Allowed Pets Allowed
Tax ID 01826-0045
Ownership None
Monthly Total Fees $504
Special Listing Condition Standard
Pets Allowed Building Yes, No

GET MORE INFORMATION





