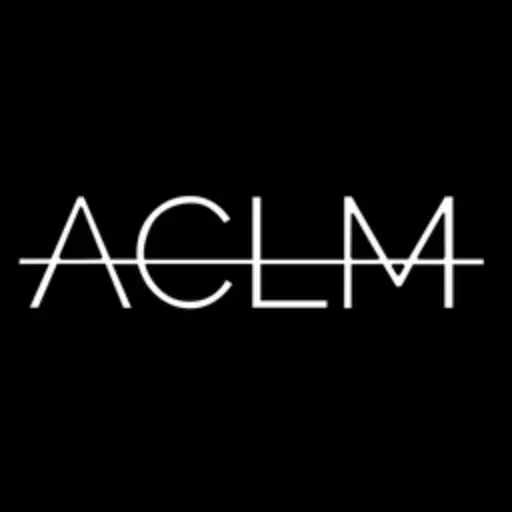REQUEST A TOUR If you would like to see this home without being there in person, select the "Virtual Tour" option and your agent will contact you to discuss available opportunities.
In-PersonVirtual Tour

Listing Courtesy of Corcoran Group
$589,000
Est. payment /mo
3 Beds
2 Baths
1,109 SqFt
Open House
Sat Nov 22, 11:00am - 12:00pm
UPDATED:
Key Details
Property Type Condo
Sub Type Condo
Listing Status Active
Purchase Type For Sale
Square Footage 1,109 sqft
Price per Sqft $531
Subdivision Mount Hope
MLS Listing ID RLS20057282
Style Walk-Up
Bedrooms 3
HOA Fees $520/mo
HOA Y/N Yes
Year Built 1899
Property Sub-Type Condo
Property Description
Spanning 1,109 square feet, Residence #B at 247 Mount Hope Place offers a blend of modern design, natural light, and intuitive layout-perfect for effortless everyday living.
Enter into a sun-soaked living and dining area framed by oversized windows that overlook a tree-lined street. The open-concept layout provides seamless flow between lounging, dining, and entertaining, while warm hardwood floors and recessed lighting enhance the airy ambiance.
The chef's kitchen pairs clean lines with striking finishes: a glossy glass-tile backsplash, quartz countertops, and sleek two-tone cabinetry complemented by a full suite of stainless-steel appliances and a peninsula with breakfast bar seating.
Tucked quietly away from the social spaces, the bedroom wing hosts three bright rooms-including a king-sized primary suite with a walk-in closet and private Juliet balcony. The two secondary bedrooms offer flexibility for guests, office, or a studio.
Each bathroom offers its own distinctive spa-like experience-one featuring a deep soaking tub framed by designer tile accents, the other showcasing a sleek glass-enclosed rain shower and modern vanity-providing thoughtfully varied layouts to suit different moods and moments.
Additional highlights include:
In-unit washer/dryer Split-system heating + cooling for year-round comfort Excellent closet space throughout Thoughtful layout with privacy between living and sleeping areas Set on a quiet block in Mount Hope, you're moments from local parks, neighborhood cafés, and convenient subway access via the B/D lines-connecting you to Manhattan in minutes.
THE COMPLETE OFFERING TERMS ARE IN AN OFFERING PLAN AVAILABLE FROM THE SPONSOR 17402 HOLDINGS, LLC AT 1822 FULTON STREET BROOKLYN, NY 11233. FILE NO.CD21-0214
Enter into a sun-soaked living and dining area framed by oversized windows that overlook a tree-lined street. The open-concept layout provides seamless flow between lounging, dining, and entertaining, while warm hardwood floors and recessed lighting enhance the airy ambiance.
The chef's kitchen pairs clean lines with striking finishes: a glossy glass-tile backsplash, quartz countertops, and sleek two-tone cabinetry complemented by a full suite of stainless-steel appliances and a peninsula with breakfast bar seating.
Tucked quietly away from the social spaces, the bedroom wing hosts three bright rooms-including a king-sized primary suite with a walk-in closet and private Juliet balcony. The two secondary bedrooms offer flexibility for guests, office, or a studio.
Each bathroom offers its own distinctive spa-like experience-one featuring a deep soaking tub framed by designer tile accents, the other showcasing a sleek glass-enclosed rain shower and modern vanity-providing thoughtfully varied layouts to suit different moods and moments.
Additional highlights include:
In-unit washer/dryer Split-system heating + cooling for year-round comfort Excellent closet space throughout Thoughtful layout with privacy between living and sleeping areas Set on a quiet block in Mount Hope, you're moments from local parks, neighborhood cafés, and convenient subway access via the B/D lines-connecting you to Manhattan in minutes.
THE COMPLETE OFFERING TERMS ARE IN AN OFFERING PLAN AVAILABLE FROM THE SPONSOR 17402 HOLDINGS, LLC AT 1822 FULTON STREET BROOKLYN, NY 11233. FILE NO.CD21-0214
Location
Rooms
Basement Other
Interior
Interior Features Dining Area
Cooling Ductless
Fireplace No
Appliance Washer Dryer Allowed
Laundry Building None, Washer Hookup, In Unit
Exterior
Exterior Feature Private Outdoor Space Under 60 Sqft
View Y/N Yes
View Other
Porch None
Private Pool No
Building
Story 3
New Construction No
Others
Pets Allowed Pets Allowed
Tax ID 02804-0045
Ownership Condominium
Monthly Total Fees $520
Special Listing Condition Standard
Pets Allowed Building Yes, No
Read Less Info

RLS Data display by ACLM Group
GET MORE INFORMATION





