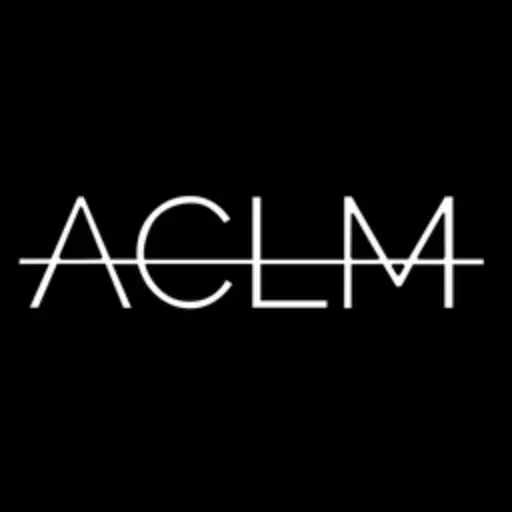
Open House
Sun Nov 02, 11:30am - 1:00pm
UPDATED:
Key Details
Property Type Condo
Sub Type coops
Listing Status Active
Purchase Type For Sale
Square Footage 1,170 sqft
Price per Sqft $1,217
Subdivision Manhattan Valley
MLS Listing ID RLS20057580
Bedrooms 2
HOA Fees $3,058/mo
HOA Y/N Yes
Year Built 1929
Property Sub-Type coops
Property Description
Location
Rooms
Basement Other
Interior
Interior Features Dining Area
Cooling Other
Fireplace No
Appliance Washer Dryer Allowed
Laundry Building None, Washer Hookup, In Unit
Exterior
Exterior Feature Private Outdoor Space Under 60 Sqft
View Y/N Yes
View City
Porch Terrace
Private Pool No
Building
Dwelling Type High Rise
Story 19
New Construction No
Others
Pets Allowed Pets Allowed
Tax ID 1840-0029-00444-000-000012G
Ownership Stock Cooperative
Monthly Total Fees $3, 058
Special Listing Condition Standard
Pets Allowed Building Yes, No

GET MORE INFORMATION





