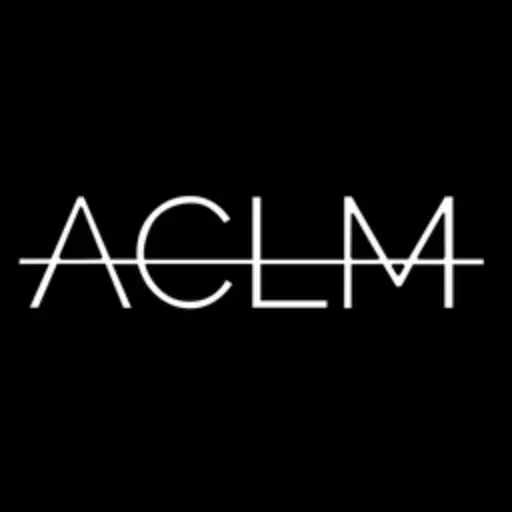REQUEST A TOUR If you would like to see this home without being there in person, select the "Virtual Tour" option and your agent will contact you to discuss available opportunities.
In-PersonVirtual Tour

Listing Courtesy of Corcoran Group
$1,030,000
Est. payment /mo
3 Beds
3 Baths
1,543 SqFt
UPDATED:
Key Details
Property Type Single Family Home
Sub Type Single Family Residence
Listing Status Active
Purchase Type For Sale
Square Footage 1,543 sqft
Price per Sqft $667
Subdivision Midwood
MLS Listing ID RLS20059142
Bedrooms 3
HOA Y/N No
Year Built 1920
Annual Tax Amount $7,224
Property Sub-Type Single Family Residence
Property Description
Exquisitely Renovated 3-Bed, 2.5-Bath Midwood, Sem-detached Home with Finished Lower Level, Deep Backyard & Private Driveway
OPEN HOUSE BY APPOINTMENT ONLY - PLEASE RSVP
Welcome to 928 East 26th Street, a stunningly renovated, move-in-ready home in a prime Midwood location. This semi-detached residence has been meticulously updated with brand new hardwood floors, modern recessed lighting, and new electrical wiring.
A Tour of the Home
This home's layout is designed for modern living, offering a perfect blend of open space and private retreats.
Main Floor: Enter into an expansive, open-concept main level flooded with natural light from three exposures. The layout flows perfectly from a spacious Living Area (15'3" x 19'2") into a dedicated Dining Area (11'9" x 10'2"). The modern, windowed kitchen features new stainless steel appliances and offers direct access to the backyard, making it optimal for indoor-outdoor dining and entertaining. A convenient powder room (half-bath) is also located on this floor. Upper Level: The private upper floor features three generous bedrooms and a full bathroom. This includes a sun-filled, extra-large primary bedroom (15'4" x 9'6") at the front of the home and two additional well-sized bedrooms. Finished Lower Level: The fully remodeled lower level is a massive bonus, featuring ample 6'10" ceiling height and its own separate entrance from the side yard. This versatile space is already configured with a spacious Living area (13'8" x 11'2"), a full bathroom, and a large bonus room (13'8" x 9'9"). This level also includes a second kitchen, making it a perfect private guest suite, home office, or recreational room. Outdoor & Parking: The attached private driveway for one car (19'6" x 27'2") provides ample parking and leads to an incredible, deep backyard (20'5" x 48'10"). This backyard is a true oasis, meant for relaxing or entertaining year-round.
Prime Midwood Location
Discover the best of both worlds in Midwood, where the charm of tree-lined streets meets the convenience of city living. You are just moments away from the vibrant shops, cafes, and restaurants along Kings Highway.
This move-in-ready gem will not last.
Contact the listing agent today to schedule your private tour and meet your new home!
OPEN HOUSE BY APPOINTMENT ONLY - PLEASE RSVP
Welcome to 928 East 26th Street, a stunningly renovated, move-in-ready home in a prime Midwood location. This semi-detached residence has been meticulously updated with brand new hardwood floors, modern recessed lighting, and new electrical wiring.
A Tour of the Home
This home's layout is designed for modern living, offering a perfect blend of open space and private retreats.
Main Floor: Enter into an expansive, open-concept main level flooded with natural light from three exposures. The layout flows perfectly from a spacious Living Area (15'3" x 19'2") into a dedicated Dining Area (11'9" x 10'2"). The modern, windowed kitchen features new stainless steel appliances and offers direct access to the backyard, making it optimal for indoor-outdoor dining and entertaining. A convenient powder room (half-bath) is also located on this floor. Upper Level: The private upper floor features three generous bedrooms and a full bathroom. This includes a sun-filled, extra-large primary bedroom (15'4" x 9'6") at the front of the home and two additional well-sized bedrooms. Finished Lower Level: The fully remodeled lower level is a massive bonus, featuring ample 6'10" ceiling height and its own separate entrance from the side yard. This versatile space is already configured with a spacious Living area (13'8" x 11'2"), a full bathroom, and a large bonus room (13'8" x 9'9"). This level also includes a second kitchen, making it a perfect private guest suite, home office, or recreational room. Outdoor & Parking: The attached private driveway for one car (19'6" x 27'2") provides ample parking and leads to an incredible, deep backyard (20'5" x 48'10"). This backyard is a true oasis, meant for relaxing or entertaining year-round.
Prime Midwood Location
Discover the best of both worlds in Midwood, where the charm of tree-lined streets meets the convenience of city living. You are just moments away from the vibrant shops, cafes, and restaurants along Kings Highway.
This move-in-ready gem will not last.
Contact the listing agent today to schedule your private tour and meet your new home!
Location
State NY
County Kings
Rooms
Basement Other
Interior
Interior Features Smoke Free
Fireplace No
Laundry Building Other, Washer Hookup
Exterior
Exterior Feature Private Outdoor Space Over 60 Sqft
View Y/N Yes
View Other
Porch None
Private Pool No
Building
Dwelling Type Townhouse
Story 3
New Construction No
Others
Pets Allowed Pets Allowed
Tax ID 07589-0059
Ownership None
Monthly Total Fees $602
Special Listing Condition Standard
Pets Allowed Building Yes, No
Read Less Info

RLS Data display by ACLM Group
GET MORE INFORMATION





