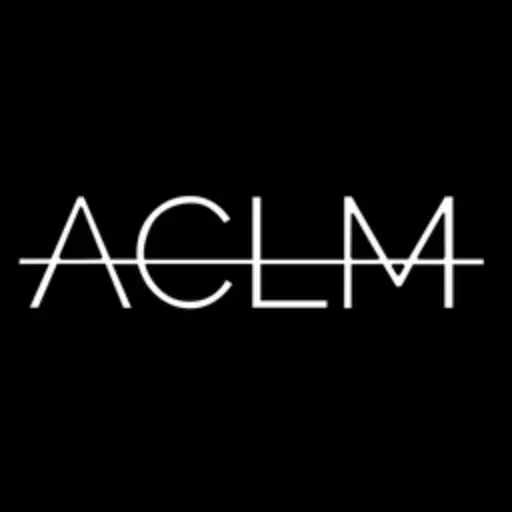
Open House
Sun Nov 16, 12:00pm - 1:30pm
UPDATED:
Key Details
Property Type Single Family Home
Sub Type Single Family Residence
Listing Status Active
Purchase Type For Sale
Subdivision Fort Hamilton
MLS Listing ID RLS20059860
Bedrooms 3
HOA Y/N No
Year Built 1925
Annual Tax Amount $11,412
Property Sub-Type Single Family Residence
Property Description
Upon entering the parlor level, you'll immediately notice the open layout, high ceilings, and abundant natural light. The inviting sunroom, framed by south-, west-, and north-facing windows, features original stained-glass transoms that add a touch of vintage charm. The spacious living room is anchored by a decorative fireplace and mantle, creating a warm focal point that flows seamlessly into the formal dining room - large enough to host dinner for twelve or more.
At the rear, a fully renovated chef's kitchen impresses with stainless steel appliances, quartz countertops, custom cabinetry, and a cozy breakfast nook overlooking the backyard. Glass doors open directly to the private outdoor space - ideal for entertaining or unwinding after a long day. Additionally, a side door off the kitchen leads to the driveway and garage.
Upstairs, the bright and airy upper level features three generously sized bedrooms, two of which span the full width of the home. The third easily accommodates a queen-size bed. A pull-down staircase provides access to the expansive attic (36 feet long), currently used for storage but easily convertible to additional living space. Five floor-to-ceiling closets and a full bath complete this level.
The finished basement offers a versatile recreation/media room, a home office, and abundant storage, along with a full bath, updated mechanicals, a laundry room and pantry.
Additional highlights include hardwood floors throughout, original banisters, recessed lighting, new kitchen appliances, updated electric and plumbing, and a detached garage.
Ideally located just one block from local shops, restaurants, waterfront parks, and the scenic Shore Road Promenade with easy access to the subway, express bus, and NYC Ferry to Downtown Brooklyn and Manhattan, 9221 Ridge Boulevard is the perfect Bay Ridge home. Schedule your showing today and embrace this rare opportunity to call prestigious Ridge Boulevard home.
Location
State NY
County Kings
Rooms
Basement Other
Interior
Interior Features Smoke Free
Cooling Wall Unit(s)
Fireplaces Number 1
Fireplaces Type Decorative
Fireplace Yes
Appliance Washer Dryer Allowed
Laundry Washer Hookup, In Unit
Exterior
Exterior Feature Private Outdoor Space Over 60 Sqft
Parking Features Assigned, Garage
Garage Spaces 1.0
Garage Description 1.0
View Y/N Yes
View Other
Porch Deck, Patio, Terrace
Private Pool No
Building
Dwelling Type Townhouse
Story 3
New Construction No
Others
Pets Allowed Pets Allowed
Tax ID 06102-0003
Ownership None
Monthly Total Fees $951
Special Listing Condition Standard
Pets Allowed Building Yes, No

GET MORE INFORMATION





