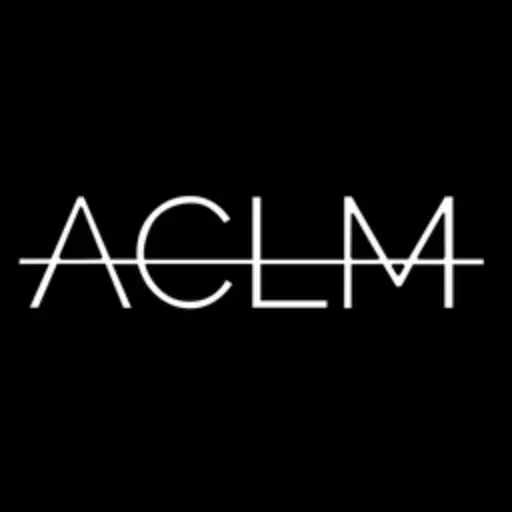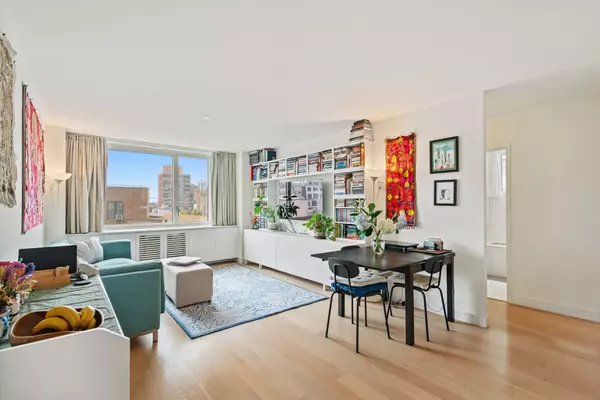REQUEST A TOUR If you would like to see this home without being there in person, select the "Virtual Tour" option and your agent will contact you to discuss available opportunities.
In-PersonVirtual Tour

Listing Courtesy of Nest Seekers LLC
$1,770,000
Est. payment /mo
3 Beds
2 Baths
1,040 SqFt
UPDATED:
Key Details
Property Type Condo
Sub Type Condo
Listing Status Active
Purchase Type For Sale
Square Footage 1,040 sqft
Price per Sqft $1,701
Subdivision Clinton
MLS Listing ID RLS20036538
Bedrooms 3
HOA Fees $1,158/mo
HOA Y/N Yes
Year Built 1980
Annual Tax Amount $16,236
Property Sub-Type Condo
Property Description
Welcome home to apartment 9-E, an impeccably designed corner 3 bedroom, 2 bathroom home situated on the 9th floor of Fifty Third and Eighth Condominium in the Theater District. Tranquil light pouring in from oversized windows facing West and North, this 1039 sq ft residence offers well- proportioned living and dining areas, artfully designed by BP Architects and Design firm, ASH NYC. The open concept living space features 5” natural oak floaring, Bosch washer and dryer, Western and Northern exposures as well as through the wall AC units in each room. The full- size kitchen is outfitted with Quartz countertops, white lacquer cabinetry, a Bertazzoni gas range, Bosch panelized refrigerator and dish washer, and a stainless steel Bosch microwave. A generous Quartz island anchors the space seamlessly flowing into the 19' long living and dining area, perfect for entertaining and every day living. The primary bedroom is a peaceful oasis complete with Western city views, ample closets and an en-suite bathroom with white marble tiles and a Carrara marble accent wall and a custom- built glass shower. On the North corner is the second bedroom offering large closets and open city views. The second bathroom situated between the second and third bedrooms offers a large soaking tub, custom vanity, a glass shower and a window with Northern exposure. The third bedroom faces North and can be your home office or a guest room. All have individually controlled through the wall AC units and radiator heat that is controlled by the building as well as an in-unit washer and dryer for extra convenience. This unit comes with a deeded storage that the owner bought separately yet including it with the purchase. 301 West 53rd at Fifty Third and Eighth is a luxury condominium with 24/7 doorman/concierge with a gorgeous lobby and bespoke amenities which include windowed fitness center, children's playroom, residents lounge, outdoor courtyard and garden, valet services, a gorgeous furnished roof deck with city views, bike storage and a parking garage. Pet friendly, elevator building designed by BP Architects and ASH NYC Designers. Centrally located, just a few blocks from Columbus Circle, Central Park, Time Warner Center, Theater district, MOMA, Lincoln Center, Carnegie Hall, Rockefeller Center, Hudson River Park as well as every gastronomic delight within blocks. Multiple subway options include A,C,E,B,D,F,N,Q,R,W Contact us to see your next dream home!
Location
Interior
Interior Features Dining Area
Cooling Wall Unit(s)
Fireplace No
Appliance Dryer, Washer
Laundry Building Washer Dryer Install Allowed, Common Area, In Unit
Exterior
Exterior Feature Building Garden, Building Roof Deck
View Y/N Yes
View City
Private Pool No
Building
Dwelling Type High Rise
Story 25
New Construction No
Others
Pets Allowed Pets Allowed
Ownership Condominium
Monthly Total Fees $2, 511
Special Listing Condition Standard
Pets Allowed Building Yes, Yes
Read Less Info

RLS Data display by ACLM Group
GET MORE INFORMATION





