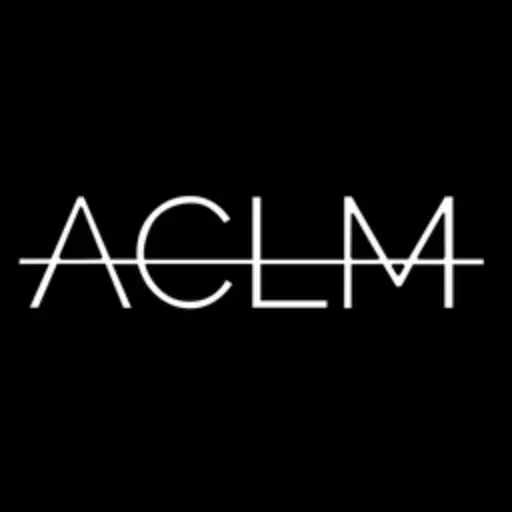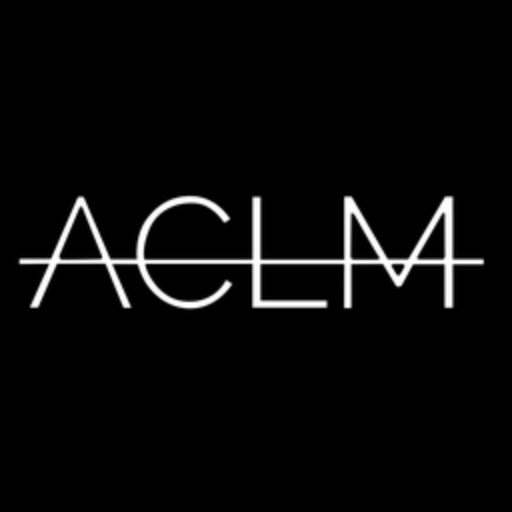
UPDATED:
Key Details
Property Type Condo
Sub Type Condo
Listing Status Active
Purchase Type For Sale
Square Footage 1,775 sqft
Price per Sqft $2,225
Subdivision Upper West Side
MLS Listing ID RLS20045169
Bedrooms 3
Construction Status Excellent
HOA Fees $2,633/mo
HOA Y/N Yes
Year Built 1986
Annual Tax Amount $30,840
Property Sub-Type Condo
Property Description
When you walk through the foyer with its powder room bath and ample closets, you enter a large open plan great room with a comfortable living room area, generous dining area and open chef's kitchen with quartz island, oak cabinets and top of the line appliances. The 6 large windows look out at beautiful trees and open city views to the east and south.
The floorplan allows for flexibility with three large bedrooms and 2 recently renovated full baths. The spacious sun-drenched master bedroom suite has a renovated ensuite bath with walk-in marble shower and double sinks. A large custom walk-in closet completes the suite. Two additional bedrooms also face south. Each has its own closet and ample space for a queen sized bed. They are currently configured as a home office and a den and are adjacent to a large second bath.
Additional features of this home include bleached oak wide plank floors, custom lighting, zoned climate control and central air conditioning, custom built-ins for storage, in-unit washer/dryer, plus a separate storage unit in the basement which transfers with the unit for an annual fee.
101 West 87th Street is a boutique luxury condominium with top-of-the-line amenities including a 24 hour doorman, live-in superintendent, landscaped roof deck and garden courtyard, media/party room, children's playroom and fitness center. These amenities have recently been renovated to provide the utmost in comfort and convenience. It is situated on a beautiful tree-lined block surrounded by townhouses with easy access to Central Park, subway and bus lines and a myriad of dining, shopping and cultural options. This is an opportunity to own a piece of UWS luxury living at its best!
Location
Interior
Interior Features Built-in Features, Chandelier, Double Vanity, Entrance Foyer, Eat-in Kitchen, Kitchen Island, Recessed Lighting, Walk-In Closet(s)
Heating Central
Cooling Central Air
Flooring Hardwood
Furnishings Unfurnished
Fireplace No
Appliance Dryer, Dishwasher, Gas Cooktop, Refrigerator, Washer
Laundry Building Washer Dryer Install Allowed, Common On Floor, Common Area
Exterior
Exterior Feature Private Outdoor Space Under 60 Sqft, Private Yard
View Y/N Yes
View City, Trees/Woods
Private Pool No
Building
Dwelling Type Mixed Use
Story 12
New Construction No
Construction Status Excellent
Others
Pets Allowed Pets Allowed
Ownership Condominium
Monthly Total Fees $5, 203
Special Listing Condition Standard
Pets Allowed Building Yes, Cats OK, Dogs OK
Virtual Tour https://my.matterport.com/show/?m=QCAZzccHv4D

GET MORE INFORMATION





