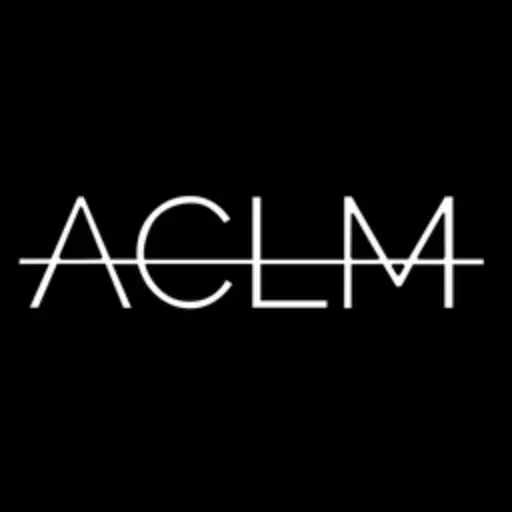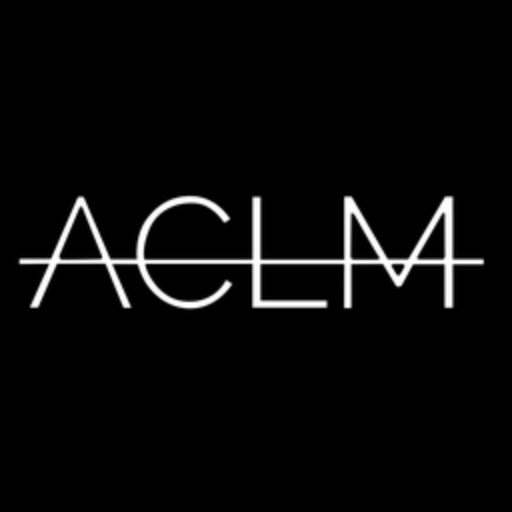
UPDATED:
Key Details
Property Type Condo
Sub Type Condo
Listing Status Active
Purchase Type For Sale
Square Footage 1,959 sqft
Price per Sqft $2,243
Subdivision Upper East Side
MLS Listing ID RLS20045137
Bedrooms 3
HOA Fees $2,833/mo
HOA Y/N Yes
Year Built 2019
Annual Tax Amount $34,056
Property Sub-Type Condo
Property Description
Welcome to Residence 9B, a sophisticated three-bedroom, three-and-a-half-bath home located in the distinguished 40 East End Avenue, a boutique new development condominium that artfully blends classical elegance with contemporary refinement on Manhattan's Upper East Side.
Designed by the acclaimed Deborah Berke Partners, this gracious residence offers a refined layout with soaring 10-foot ceilings, custom moldings, 8-foot interior doors, and white oak herringbone flooring throughout. Oversized casement windows flood the corner living room with natural light from its southwestern exposure, and a charming Juliet balcony adds an element of old-world romance to the modern space.
The windowed kitchen has been thoughtfully designed. Sleek high-gloss Italian cabinetry is paired with hand-selected Arabescato Cervaiole marble countertops and backsplash. Unique woven metal mesh cabinet inserts and finely detailed beveled trim add a tailored elegance, while a full suite of integrated Gaggenau appliances and generous storage space make this kitchen a delight for serious cooks and casual entertainers alike.
A well-considered layout provides distinct separation between the entertaining spaces and the private bedroom wing. The primary suite is a serene retreat, complete with a large walk-in closet with custom closet interiors and a spa-quality bath finished in book-matched Arabescato marble, fluted mirrored glass panels, radiant heated floors, a deep six-foot soaking tub, oversized walk-in shower, private water closet, and a custom Italian vanity accented by Waterworks Henry fixtures in polished nickel. Two secondary bedrooms each offer generous proportions and en-suite baths, providing both comfort and privacy. There is a beautiful powder room for guests.
Additional features include smart home technology that allows you to control your central A/C, window treatments, and radiant heated floors directly from your phone. One of just two residences on the floor, this exceptional home also trades with a private storage unit, a rare and valuable amenity.
40 East End Avenue welcomes residents through an elegant, double-height Parlor Lounge, anchored by a sculptural marble and bronze staircase and complete with a wet bar and lounge seating. Additional amenities include a state-of-the-art fitness center, library, game room, catering kitchen, bike room, package room, full-time doorman and concierge, and a discreet porte-cochère for convenient drop-off and privacy.
Ideally situated at the tranquil corner of East End Avenue and 81st Street, the building is just moments from Carl Schurz Park, the East River Promenade, top private schools, and all that the Upper East Side has to offer. The building's contextual architecture honors the area's residential character. 40 East End Avenue is a refined sanctuary for those seeking elegance and tranquillity in New York City's urban tapestry. Welcome Home.
Taxes do not include primary resident abatement
Location
Interior
Interior Features Wet Bar, Entrance Foyer, High Ceilings, Soaking Tub, Bar, Walk-In Closet(s)
Cooling Central Air
Flooring Hardwood
Furnishings Unfurnished
Fireplace No
Appliance Dishwasher
Laundry Common On Floor, Common Area, In Unit
Exterior
Exterior Feature Private Outdoor Space Under 60 Sqft
Parking Features Garage
View Y/N Yes
View City
Private Pool No
Building
Dwelling Type Multi Family
Story 20
New Construction No
Others
Pets Allowed Pets Allowed
Ownership Condominium
Monthly Total Fees $5, 671
Special Listing Condition Standard
Pets Allowed Building Yes, Cats OK, Dogs OK
Virtual Tour https://www.youtube.com/watch?v=j12qWWtJNGs

GET MORE INFORMATION





