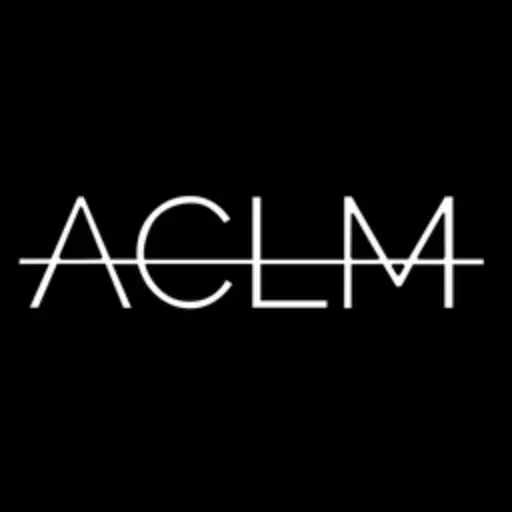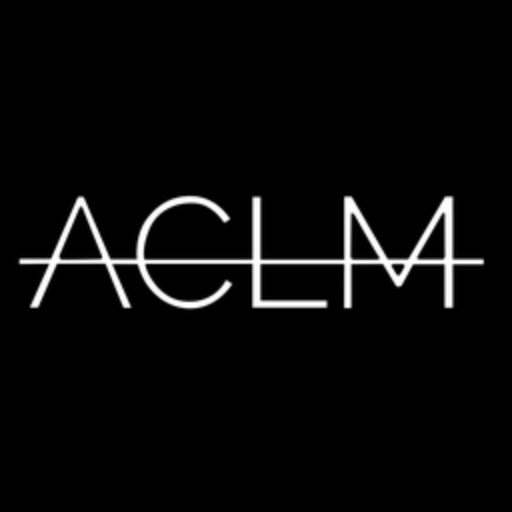
UPDATED:
Key Details
Property Type Single Family Home
Sub Type Single Family Residence
Listing Status Active
Purchase Type For Sale
Square Footage 2,466 sqft
Price per Sqft $3,242
Subdivision West Village
MLS Listing ID RLS20047161
Bedrooms 3
Construction Status Good Condition
HOA Y/N Yes
Year Built 1910
Annual Tax Amount $26,244
Property Sub-Type Single Family Residence
Property Description
Tucked behind a classic brick façade on a landmarked West Village block, 39 Barrow Street is a rare, architect-renovated Federal-style townhouse offering refined design, meaningful history, and an exceptional layout for modern living.
Originally built in 1826 and thoughtfully redesigned by architect Reed A. Morrison, the home spans four stories and approximately 2,466 square feet, with two bedrooms, a full-floor office or guest suite, and two-and-a-half baths. Recent upgrades include a full rear façade and stoop restoration, a new boiler, hot water storage tank, an entirely replaced HVAC system, new washer/dryer, and new dishwasher.
The parlor floor is anchored by a wood-burning fireplace and oversized casement windows that bring dramatic light into the living room, with ceiling heights over 11 feet. The dining area flows into a chef's kitchen equipped with top-of-the-line appliances including a Gaggenau range and wall oven, an additional Gaggenau oven, Subzero refrigerator, Bosch dishwasher, and Dornbracht fixtures. A second entrance to the home is accessible through the private rear garden, which opens directly onto Seventh Avenue.
The garden level offers a second living space with another wood-burning fireplace and access to the landscaped outdoor garden — an ivy-draped sanctuary with space for entertaining, dining, and planting.
Upstairs, the third floor is configured as a full-floor office or media room with custom millwork, Sub-Zero refrigerator, and additional wood burning fireplace, an en-suite bath, and a terrace overlooking the neighborhood rooftops. The top floor is dedicated to the primary suite, featuring a skylight, generous closets, and dual baths.
Architecturally significant and culturally iconic, the rear façade of 39 Barrow was featured on the cover of The New Yorker. Part of a rare surviving row of early 19th-century homes, the property is a distinguished part of the West Village's architectural fabric — moments from the area's best restaurants, shops, and cultural institutions.
Location
State NY
County New York
Interior
Interior Features Double Vanity, High Ceilings, Pantry, Recessed Lighting
Cooling Central Air
Flooring Hardwood
Fireplaces Number 1
Fireplaces Type Other
Furnishings Unfurnished
Fireplace Yes
Appliance Dishwasher, Refrigerator, Stainless Steel Appliance(s)
Laundry In Unit, See Remarks
Exterior
Exterior Feature Private Entrance, Private Outdoor Space Over 60 Sqft, Private Yard
View Y/N No
Private Pool No
Building
Dwelling Type House
Story 3
New Construction No
Construction Status Good Condition
Others
Ownership None
Monthly Total Fees $2, 187
Pets Allowed Building No, No

GET MORE INFORMATION





