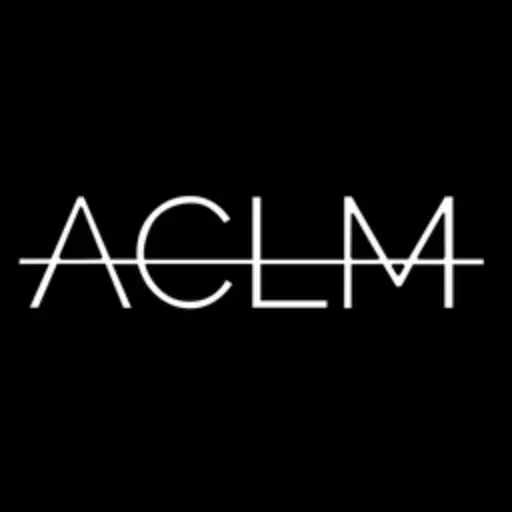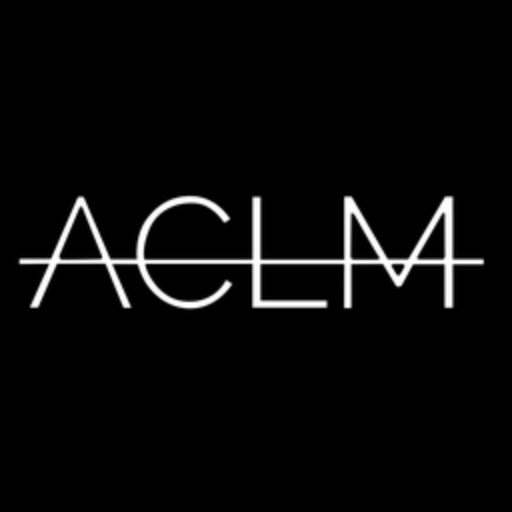
UPDATED:
Key Details
Property Type Multi-Family
Sub Type Multi Family
Listing Status Active
Purchase Type For Sale
Square Footage 9,020 sqft
Price per Sqft $1,995
Subdivision West Village
MLS Listing ID RLS20047520
Style Walk-Up
Bedrooms 6
HOA Y/N No
Year Built 1909
Annual Tax Amount $63,228
Property Sub-Type Multi Family
Property Description
Step in off of charming Downing Street to an "open air" garage, that could be used as a garage, a front garden or party space too, with storage.
Beyond the garage is the ground floor duplex that could be a perfect guest apartment, art studio, or company headquarters OR it can be combined with the rest of the house into one magnificent single family home. (If part of a single family home the ground floor would make an amazing kitchen/great room open to the back garden.) Features of this lower duplex include three bedrooms and three bathrooms and ceiling heights of over 16 feet in the main space with light streaming in from skylights. This dramatic great room has plenty of space for both a living and dining area, as well as direct access to the tranquil garden. Also on this floor is the large chef's kitchen, as well as a bonus room that has an en-suite bathroom and washer/dryer. The mezzanine level features three oversized bedrooms and two bathrooms.
Currently, the main part of the townhouse begins on the second floor, which provides almost unlimited entertainment space with an 80 foot long great room with two terraces and a powder room. The adjacent, open kitchen boasts a 4 burner Garland stove with griddle, 48" Miele refrigerator/freezer, two sinks, two dishwashers, and a Gaggenau hot plate.
Up a stunning, curved architectural staircase is the 3rd floor, which currently has two bedrooms, two bathrooms and a large office/den area with three built-in desks and tons of storage that is open to the great room below. Both bedrooms have en-suite bathrooms, built-in desks and the larger bedroom has access to a private terrace.
The fourth floor is dedicated to the primary suite and boasts a wrap-around terrace with tall mature plantings and a wooden fence for privacy . The primary bedroom features custom built-ins and opens up to a nearly 30 foot long outdoor space with a pergola and plenty of seating space. The custom primary bath has a double vanity, deep soaking tub, separate shower, and water closet with a bidet. There is also a cedar walk-in closet and a sitting room/lounge with a fireplace, wet bar and additional storage that also has access to the terrace.
The gorgeous roof deck, accessible from the elevator , boasts fantastic open skyline views, including the Empire State Building and Hudson Yards. The deck includes multiple seating areas, a pergola, and mature landscaping including birch trees.
This unique home also includes a basement with additional storage and laundry. The house is currently configured as two condominium units, and is delivered vacant.
Location
State NY
County New York
Rooms
Basement Other
Interior
Interior Features Smoke Free
Cooling Central Air
Fireplaces Number 3
Fireplaces Type Other
Fireplace Yes
Appliance Washer Dryer Allowed
Laundry Building Other, Washer Hookup, In Unit
Exterior
Exterior Feature Private Outdoor Space Over 60 Sqft
View Y/N No
View Other
Porch Terrace
Private Pool No
Building
Story 5
New Construction No
Others
Pets Allowed Pets Allowed
Ownership None
Monthly Total Fees $5, 269
Special Listing Condition Standard
Pets Allowed Building Yes, No

GET MORE INFORMATION





