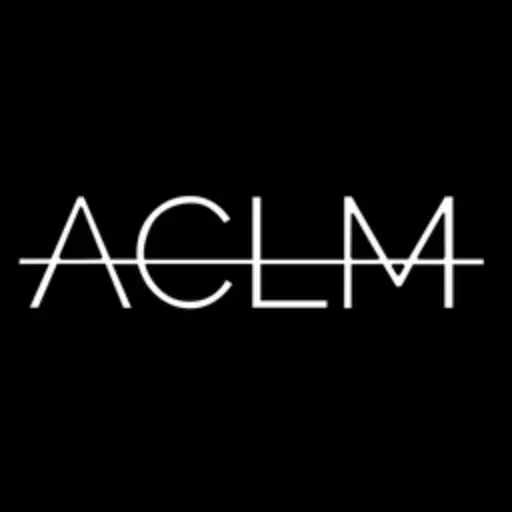
UPDATED:
Key Details
Property Type Condo
Sub Type Condo
Listing Status Active
Purchase Type For Sale
Square Footage 3,043 sqft
Price per Sqft $2,955
Subdivision Upper East Side
MLS Listing ID RLS20047985
Bedrooms 4
HOA Fees $4,846/mo
HOA Y/N Yes
Year Built 2017
Annual Tax Amount $62,664
Property Sub-Type Condo
Property Description
A semi-private elevator landing opens to a gracious entry gallery with powder room. The nearly 30-foot great room boasts a stunning bay window framing river views, while the adjacent formal dining room was opened up by the current owners to maximize light and flow between both rooms.
The windowed chef's kitchen is outfitted with a center island, Brazilian Quartzite countertops, Gaggenau appliances, custom shaker cabinetry, and a full butler's pantry with wine fridge and laundry.
The west-facing fourth bedroom serves as a library/den with custom built-ins and an en-suite bath—ideal as a guest suite. Sharing a span with the great room, the library benefits from continuous daylight, sunrise to sunset.
There are three additional bedrooms positioned in separate corners of the home for optimal privacy.
The primary suite features river views, a redesigned and enlarged walk-in closet, and a luxurious five-fixture marble bath with radiant floors, soaking tub, glass shower, and double vanity.
Each secondary bedroom includes en-suite baths and open northern/western views.
Additional features include wide-plank Appalachian oak floors, multi-zone HVAC, and a full Savant & Lutron smart home system with built-in speakers throughout.
Over $500,000 in Owner Enhancements:
-Opened living/dining wall for beautiful light and flow
-Custom built-ins and paneling throughout
-Redesigned and enlarged primary walk-in closet
-Recessed lighting, Savant and Lutron Home Automation, built-in sound, electric shades, and recessed lighting
-Wall coverings by Phillip Jeffries in key rooms
-Pocket doors in pantry and library
Built from the ground up in 2017, 20 East End Avenue is an intimate, full-service condominium with only 43 homes. Inspired by the grand prewar apartments houses of the 1920s, residents enjoy white-glove service and top-tier amenities, including a gated porte-cochère, 24-hour doorman and concierge, fitness center with boxing studio, spa with sauna and steam, resident's library, game lounge, wine cellar with tasting room, a wonderful programed children's playroom with arcade games Private storage and bicycle storage is available.
East End Avenue offers a peaceful, almost suburban feel within NYC. Just three blocks from Carl Schurz and John Jay Parks, and the East River Promenade. Elite private schools—including Chapin, Brearley, and Town—are within four blocks. Convenient access to the FDR Drive, 2nd Avenue subway, and just 15 minutes from LGA.
Location
Interior
Interior Features Built-in Features, High Ceilings, Recessed Lighting, Sound System, Walk-In Closet(s)
Heating Central
Cooling Central Air
Flooring Hardwood
Furnishings Unfurnished
Fireplace No
Laundry Common On Floor, Common Area, In Unit
Exterior
View Y/N Yes
View City, River
Private Pool No
Building
Dwelling Type High Rise
Story 18
New Construction No
Others
Tax ID 1577-1427
Ownership Condominium
Monthly Total Fees $10, 068
Special Listing Condition Standard
Pets Allowed Building No, No

GET MORE INFORMATION





