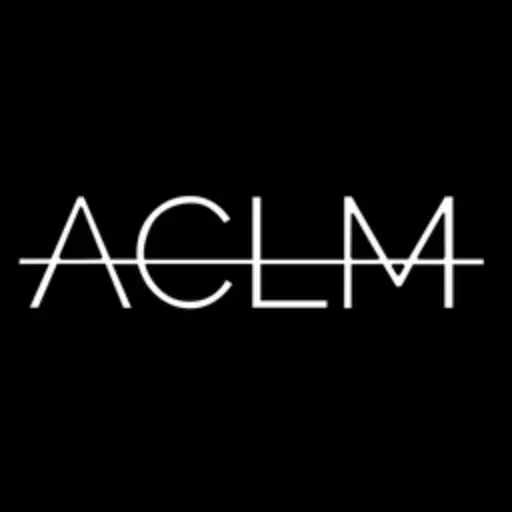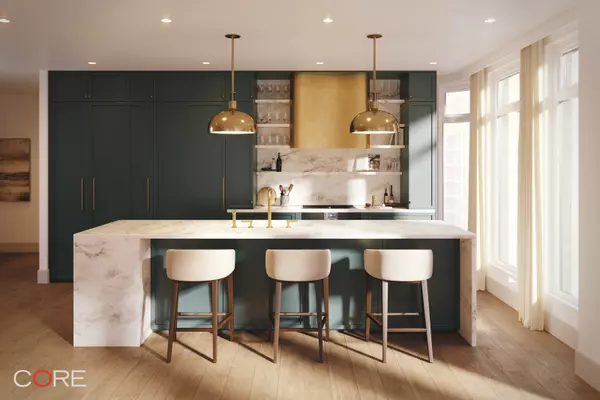REQUEST A TOUR If you would like to see this home without being there in person, select the "Virtual Tour" option and your agent will contact you to discuss available opportunities.
In-PersonVirtual Tour

Listing Courtesy of CORE Group Marketing LLC
$3,850,000
Est. payment /mo
3 Beds
4 Baths
1,825 SqFt
UPDATED:
Key Details
Property Type Condo
Sub Type Condo
Listing Status Active
Purchase Type For Sale
Square Footage 1,825 sqft
Price per Sqft $2,109
Subdivision Greenwich Village
MLS Listing ID RLS20048706
Bedrooms 3
HOA Fees $2,503/mo
HOA Y/N Yes
Year Built 2025
Annual Tax Amount $52,068
Property Sub-Type Condo
Property Description
Welcome to Residence 3H at The Village West, an expansive three-bedroom, three-and-a-half-bath home designed by BKSK Architects and developed by IGI. Thoughtfully laid out, this residence separates private and social spaces, with all bedrooms along the southwest side and the kitchen and living areas opening to the east.
Upon entry, you are welcomed by a beautifully appointed kitchen featuring custom Poliform cabinetry, Picasso Prima Honed stone slab countertops with graceful waterfall edges, and polished Waterworks fixtures. Top-of-the-line appliances, including a Gaggenau cooktop and oven, complete the space. The kitchen flows seamlessly into the open living and dining area, where wide-plank oak floors and a wall of curved bay windows draw in abundant eastern light, creating an airy, inviting atmosphere perfect for entertaining or everyday living.
On the opposite side of the home, the southwestern exposure fills each of the three bedrooms with warm afternoon light. The primary suite is a private retreat with a large walk-in closet and a spa-like bathroom featuring custom marble herringbone radiant-heated flooring, stone slab walls, an etched-glass frameless shower, and burnished brass Waterworks fixtures. The two secondary bedrooms each have their own designated bathrooms, finished with stone flooring, full-height ceramic tile walls, custom wall-mounted medicine cabinets and mirrors, and matte nickel Waterworks fixtures. A stylish powder room completes the layout, offering additional convenience for guests.
Balancing light, flow, and timeless design, Residence 3H reflects the craftsmanship and vision that define The Village West. Beyond the home, residents enjoy four full floors of amenities, including a multi-level courtyard and rooftop terrace, yoga and spin studios, a spa treatment room, an infrared sauna, and a naturally lit fitness club. Social and leisure offerings include a bar and lounge, co-working areas, a billiards room, a golf simulator, and a children's playroom, complemented by practical conveniences like bicycle storage, laundry facilities, a dog wash, and a 24/7 concierge.
Perfectly located in Greenwich Village, The Village West offers a lifestyle that blends historic charm with modern sophistication. Surrounded by cultural landmarks, celebrated dining, and vibrant boutiques, this residence captures the very best of downtown Manhattan living.
The listing images represent various units in the building.
The complete offering terms are in the offering plan available from Sponsor. File No. CD240183.
Upon entry, you are welcomed by a beautifully appointed kitchen featuring custom Poliform cabinetry, Picasso Prima Honed stone slab countertops with graceful waterfall edges, and polished Waterworks fixtures. Top-of-the-line appliances, including a Gaggenau cooktop and oven, complete the space. The kitchen flows seamlessly into the open living and dining area, where wide-plank oak floors and a wall of curved bay windows draw in abundant eastern light, creating an airy, inviting atmosphere perfect for entertaining or everyday living.
On the opposite side of the home, the southwestern exposure fills each of the three bedrooms with warm afternoon light. The primary suite is a private retreat with a large walk-in closet and a spa-like bathroom featuring custom marble herringbone radiant-heated flooring, stone slab walls, an etched-glass frameless shower, and burnished brass Waterworks fixtures. The two secondary bedrooms each have their own designated bathrooms, finished with stone flooring, full-height ceramic tile walls, custom wall-mounted medicine cabinets and mirrors, and matte nickel Waterworks fixtures. A stylish powder room completes the layout, offering additional convenience for guests.
Balancing light, flow, and timeless design, Residence 3H reflects the craftsmanship and vision that define The Village West. Beyond the home, residents enjoy four full floors of amenities, including a multi-level courtyard and rooftop terrace, yoga and spin studios, a spa treatment room, an infrared sauna, and a naturally lit fitness club. Social and leisure offerings include a bar and lounge, co-working areas, a billiards room, a golf simulator, and a children's playroom, complemented by practical conveniences like bicycle storage, laundry facilities, a dog wash, and a 24/7 concierge.
Perfectly located in Greenwich Village, The Village West offers a lifestyle that blends historic charm with modern sophistication. Surrounded by cultural landmarks, celebrated dining, and vibrant boutiques, this residence captures the very best of downtown Manhattan living.
The listing images represent various units in the building.
The complete offering terms are in the offering plan available from Sponsor. File No. CD240183.
Location
Interior
Furnishings Unfurnished
Fireplace No
Laundry In Unit
Exterior
Private Pool No
Building
Dwelling Type None
Story 14
New Construction Yes
Others
Pets Allowed Pets Allowed
Ownership Condominium
Monthly Total Fees $6, 842
Special Listing Condition Standard
Pets Allowed Building Yes, Yes
Read Less Info

RLS Data display by ACLM Group
GET MORE INFORMATION





