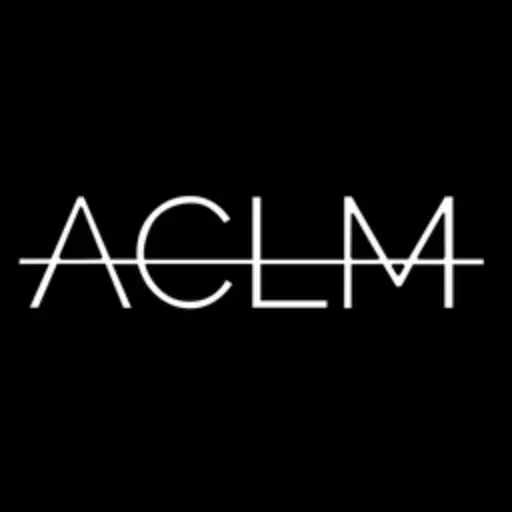REQUEST A TOUR If you would like to see this home without being there in person, select the "Virtual Tour" option and your agent will contact you to discuss available opportunities.
In-PersonVirtual Tour

Listing Courtesy of Compass
$445,000
Est. payment /mo
1 Bed
1 Bath
599 SqFt
UPDATED:
Key Details
Property Type Condo
Sub Type Condo
Listing Status Active
Purchase Type For Sale
Square Footage 599 sqft
Price per Sqft $742
Subdivision Central Harlem
MLS Listing ID RLS20048711
Bedrooms 1
HOA Fees $790/mo
HOA Y/N Yes
Year Built 1910
Annual Tax Amount $2,736
Property Sub-Type Condo
Property Description
Pristine 1 BD with Premium Finishes and Tree-Top/Skyline Views
Bathed in natural light from oversized windows, residence 3F boasts high ceilings, eastern exposure with tree top/skyline views and generous storage space throughout. The open kitchen features marble countertops and GE Profile stainless steel appliances, including a gas range, dishwasher and built-in microwave. The tranquil bedroom includes another spacious closet and an en-suite bathroom clad in floor-to-ceiling tile, a large Kohler soaking tub/shower, pedestal sink and modern fixtures. High-speed cable and internet hookups and mahogany stained oak floors add comfort and ease to this charming Harlem home.
The Savoy West is a classic pre-war condo converted in 2007 with full-service conveniences, ideally located in the heart of Central Harlem featuring a virtual doorman, part-time super, the planted and furnished roof deck with gorgeous with 360 degree views, residents' lounge, gym, laundry room, private storage and bike storage. Pets welcome and investor-friendly.
Located just moments from shopping and Harlem's most iconic restaurants including Sylvia's and Red Rooster, Striver's Row/St. Nicholas Historic District, Harlem YMCA, the Studio Museum of Harlem, the Hamilton Grange National Memorial and several parks and green spaces such as the Harlem River Walk along Harlem River Park, St. Nicholas Park, Jackie Robinson Park and the St. Nicholas dog run on 137th Street.
Conveniently located near the A/B/C/2/3/4/5 trains and M2, M7, M102, M11, Bx33 bus lines.
Photos are virtually staged.
Bathed in natural light from oversized windows, residence 3F boasts high ceilings, eastern exposure with tree top/skyline views and generous storage space throughout. The open kitchen features marble countertops and GE Profile stainless steel appliances, including a gas range, dishwasher and built-in microwave. The tranquil bedroom includes another spacious closet and an en-suite bathroom clad in floor-to-ceiling tile, a large Kohler soaking tub/shower, pedestal sink and modern fixtures. High-speed cable and internet hookups and mahogany stained oak floors add comfort and ease to this charming Harlem home.
The Savoy West is a classic pre-war condo converted in 2007 with full-service conveniences, ideally located in the heart of Central Harlem featuring a virtual doorman, part-time super, the planted and furnished roof deck with gorgeous with 360 degree views, residents' lounge, gym, laundry room, private storage and bike storage. Pets welcome and investor-friendly.
Located just moments from shopping and Harlem's most iconic restaurants including Sylvia's and Red Rooster, Striver's Row/St. Nicholas Historic District, Harlem YMCA, the Studio Museum of Harlem, the Hamilton Grange National Memorial and several parks and green spaces such as the Harlem River Walk along Harlem River Park, St. Nicholas Park, Jackie Robinson Park and the St. Nicholas dog run on 137th Street.
Conveniently located near the A/B/C/2/3/4/5 trains and M2, M7, M102, M11, Bx33 bus lines.
Photos are virtually staged.
Location
Interior
Furnishings Unfurnished
Fireplace No
Laundry Common On Floor, Common Area
Exterior
View Y/N No
Private Pool No
Building
Dwelling Type Mixed Use
Story 5
New Construction No
Others
Ownership Condominium
Monthly Total Fees $1, 018
Special Listing Condition Standard
Pets Allowed Building No, No
Read Less Info

RLS Data display by ACLM Group
GET MORE INFORMATION





