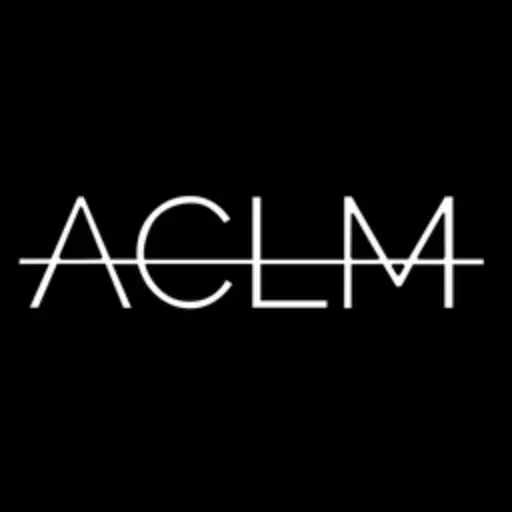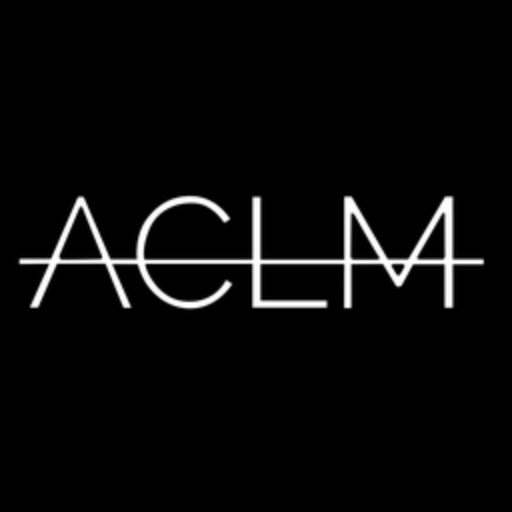
Open House
Sun Sep 21, 11:00am - 12:00pm
UPDATED:
Key Details
Property Type Condo
Sub Type Condo
Listing Status Active
Purchase Type For Sale
Square Footage 2,424 sqft
Price per Sqft $2,060
Subdivision Upper West Side
MLS Listing ID RLS20049335
Bedrooms 4
HOA Fees $3,840/mo
HOA Y/N Yes
Year Built 2018
Annual Tax Amount $56,004
Property Sub-Type Condo
Property Description
Down the foyer just beyond the gorgeous powder room is the exceptionally large primary suite. Enter into a long, wide foyer to find a gracious walk-in-closet and dressing area followed immediately by the luxurious, massive bedroom framed by both southern and western exposures. The generous primary bathroom, meanwhile, is truly spa-like. Calacatta Gold and Tundra Grey marble tiles are tied together with custom Haisa marble mosaics while the deep-soaking tub, sprawling double vanity, and radiant heated floors provide a blissful retreat.
The three additional west-facing bedrooms are each perfectly proportioned with excellent storage and two additional full bathrooms shared between them. These exquisitely designed bathrooms feature Duravit by Starck wall-mounted water closets, honed Glassos tile floors, ceramic tile walls, and sparkling Kohler bathtubs. A laundry area in the hallway with Bosch washer/dryer, double-paned soundproof windows, individually controlled central HVAC in every room and 10ft ceilings throughout complete this exceedingly special home. Finally, residence 705 transfers with its own private storage unit.
Built in 1901 by William Waldorf Astor, The Astor is a Renaissance Revival Masterpiece perfectly perched on 75th street and Broadway. Converted to 98 luxurious condominiums, The Astor has an exceptional staff of 24-hour doormen and porters, a live-in superintendent, full scale fitness center, and children's playroom. The building's enviable Upper West Side location places residents a stone's throw from some of Manhattan's finest restaurants, cultural institutions and parks while transportation options abound.
Location
Interior
Interior Features Chandelier, Crown Molding, Eat-in Kitchen, High Ceilings, Kitchen Island, Soaking Tub, Walk-In Closet(s)
Cooling Central Air, Other
Flooring Hardwood
Fireplaces Number 1
Fireplaces Type Other
Furnishings Unfurnished
Fireplace Yes
Appliance Dryer, Washer
Laundry Building Multiple Locations, Common On Floor, Common Area, In Unit
Exterior
View Y/N No
Private Pool No
Building
Dwelling Type Mixed Use
Story 12
New Construction No
Others
Pets Allowed Pets Allowed
Ownership Condominium
Monthly Total Fees $8, 507
Special Listing Condition Standard
Pets Allowed Building Yes, Cats OK, Dogs OK

GET MORE INFORMATION





