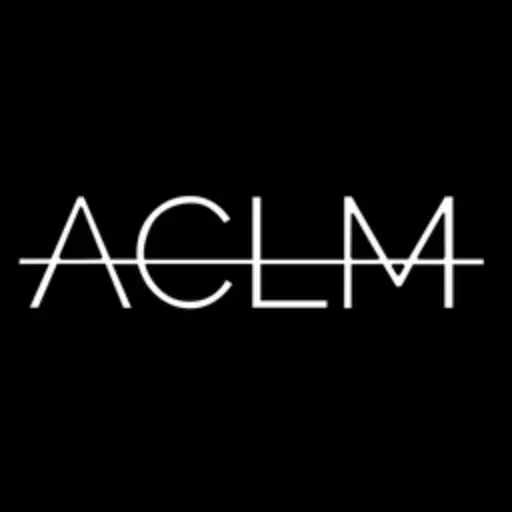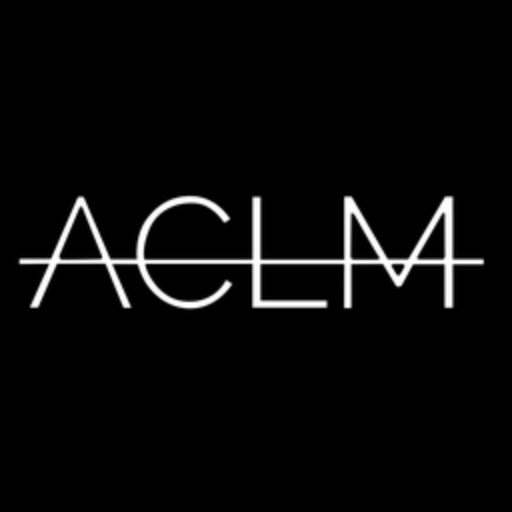
Open House
Sun Oct 19, 12:00pm - 1:30pm
UPDATED:
Key Details
Property Type Condo
Sub Type coops
Listing Status Active
Purchase Type For Sale
Square Footage 950 sqft
Price per Sqft $1,015
Subdivision Midtown
MLS Listing ID RLS20049376
Bedrooms 1
HOA Fees $3,803/mo
HOA Y/N Yes
Year Built 1935
Property Sub-Type coops
Property Description
With exposures both north and west, the spacious living room is pin-drop quiet. Flooded with natural light through brand-new casement windows, it offers serene views of the recently landscaped private courtyard and the high rises of Central Park South. There are beautifully restored herringbone hardwood floors throughout, a striking iron fireplace mantel and a ventless Hearth Cabinet alcohol-gel fireplace.
The sleek, windowed kitchen with a view is a showpiece of modern design. It features Ann Sacks porcelain flooring, custom Leicht cabinetry, Julien sink and faucet, Dekton countertops, and a suite of top-tier appliances: Liebherr refrigerator/freezer, Bosch gas cooktop and dishwasher, plus double Gaggenau ovens with convection and speed oven. A thoughtfully designed pantry maximizes storage, and a nicely proportioned dining area offers western light, flexible use, and is framed by a charming city view.
The bedroom suite is equally impressive, with a custom floor-to-ceiling dressing room, Louis Poulsen lighting, and tranquil northern view. The restored original black and white bathroom honors the apartment's heritage with a restored mirrored medicine cabinet and oversized sink.
24-hour doormen, staff , live-in Superintendent, porter service and the building is pet friendly. 75% financing allowed! Discover the perfect balance of historic charm and modern luxury in Apartment 10A at the iconic Rockefeller Apartments, a true architectural gem. Designed in 1936 by Wallace K. Harrison and commissioned by Nelson Rockefeller, this landmarked coop is celebrated for its International Style architecture, Bauhaus details, and timeless Art Deco appeal.
Location
Rooms
Basement Other
Interior
Interior Features Dining Area
Cooling Other
Fireplaces Number 1
Fireplaces Type Decorative
Fireplace Yes
Laundry Building Other
Exterior
Exterior Feature Building Courtyard, Private Outdoor Space Under 60 Sqft
View Y/N Yes
View City Lights, City
Porch None
Private Pool No
Building
Dwelling Type High Rise
Story 12
New Construction No
Others
Pets Allowed Pets Allowed
Tax ID 1270-0020-00017-000-000010A
Ownership Stock Cooperative
Monthly Total Fees $3, 803
Special Listing Condition Standard
Pets Allowed Building Yes, Yes

GET MORE INFORMATION





