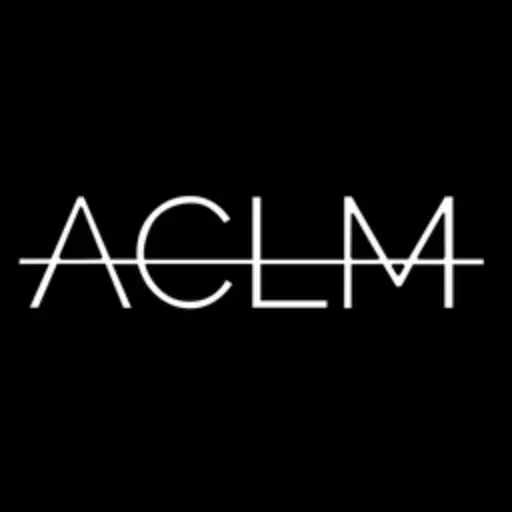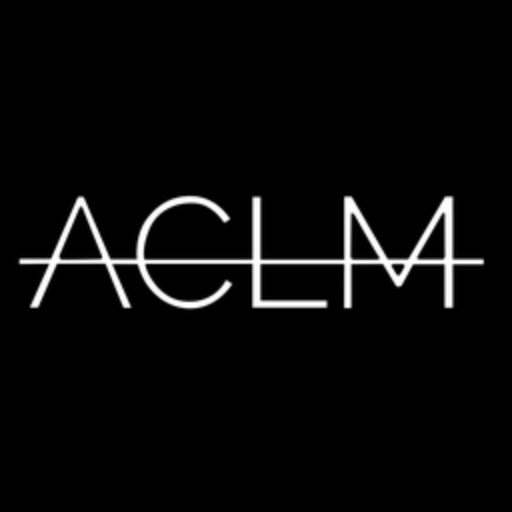REQUEST A TOUR If you would like to see this home without being there in person, select the "Virtual Tour" option and your agent will contact you to discuss available opportunities.
In-PersonVirtual Tour

Listing Courtesy of Nest Seekers LLC
$1,290,000
Est. payment /mo
1 Bed
1 Bath
824 SqFt
UPDATED:
Key Details
Property Type Condo
Sub Type Condo
Listing Status Active
Purchase Type For Sale
Square Footage 824 sqft
Price per Sqft $1,565
Subdivision Lincoln Square
MLS Listing ID RLS20049398
Bedrooms 1
HOA Fees $1,182/mo
HOA Y/N Yes
Year Built 2007
Annual Tax Amount $10,428
Property Sub-Type Condo
Property Description
Step into sophisticated city living with this luminous corner unit at the renowned 10 West End Avenue. Boasting floor-to-ceiling windows with sweeping Southern and Western exposures, this 1-bedroom, 1-bath home is flooded with natural light and showcases a spacious, thoughtfully designed layout.
The expansive living area is wrapped in glass, offering panoramic views and an airy ambiance that transforms everyday moments into something extraordinary. An open-concept kitchen awaits, featuring granite countertops, a professional-grade Viking range, Sub-Zero refrigerator, and stylish bar seating—ideal for entertaining or relaxed dining. The serene west-facing bedroom offers generous space and tranquility, while the spa-inspired marble bathroom is outfitted with premium Grohe fixtures for a refined touch.
Rich hardwood floors, ample closet space, and the convenience of an in-unit washer/dryer complete this elegant home.
Residents enjoy white-glove service including a full-time doorman, live-in manager, and access to a state-of-the-art fitness center with a 50-foot indoor lap pool. Additional perks include a children's playroom, valet parking, on-site garage, and cold storage for grocery deliveries—ensuring seamless, luxurious city living.
The expansive living area is wrapped in glass, offering panoramic views and an airy ambiance that transforms everyday moments into something extraordinary. An open-concept kitchen awaits, featuring granite countertops, a professional-grade Viking range, Sub-Zero refrigerator, and stylish bar seating—ideal for entertaining or relaxed dining. The serene west-facing bedroom offers generous space and tranquility, while the spa-inspired marble bathroom is outfitted with premium Grohe fixtures for a refined touch.
Rich hardwood floors, ample closet space, and the convenience of an in-unit washer/dryer complete this elegant home.
Residents enjoy white-glove service including a full-time doorman, live-in manager, and access to a state-of-the-art fitness center with a 50-foot indoor lap pool. Additional perks include a children's playroom, valet parking, on-site garage, and cold storage for grocery deliveries—ensuring seamless, luxurious city living.
Location
Interior
Interior Features Entrance Foyer
Cooling Central Air
Fireplace No
Appliance Dryer, Washer
Laundry Building Washer Dryer Install Allowed, Common Area, In Unit
Exterior
Exterior Feature Building Storage
View Y/N Yes
View City
Private Pool No
Building
Dwelling Type High Rise
Story 33
New Construction No
Others
Pets Allowed Pets Allowed
Ownership Condominium
Monthly Total Fees $2, 051
Special Listing Condition Standard
Pets Allowed Building Yes, Yes
Read Less Info

RLS Data display by ACLM Group
GET MORE INFORMATION





