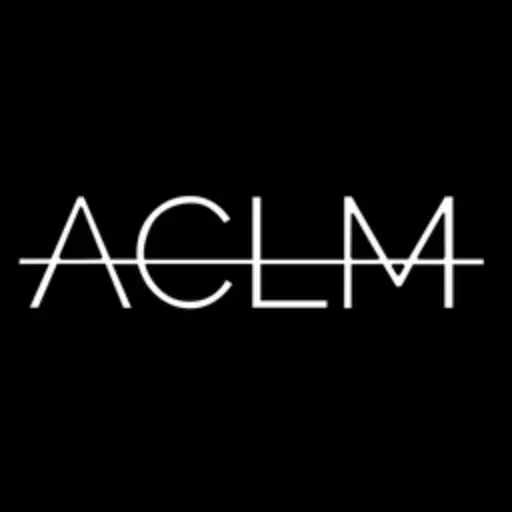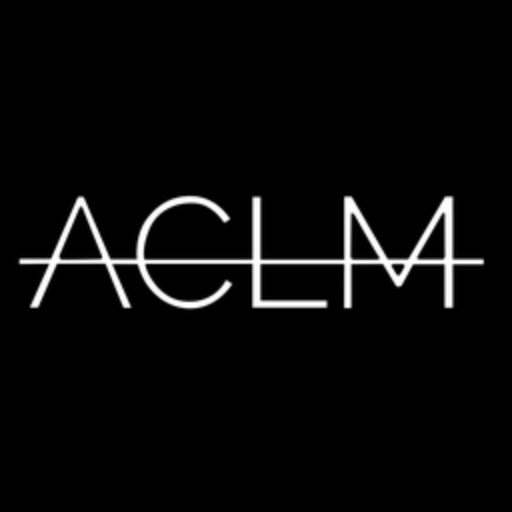REQUEST A TOUR If you would like to see this home without being there in person, select the "Virtual Tour" option and your agent will contact you to discuss available opportunities.
In-PersonVirtual Tour

Listing Courtesy of Brown Harris Stevens Residential Sales LLC
$3,750,000
Est. payment /mo
3 Beds
3 Baths
Open House
Sun Sep 21, 1:00pm - 3:00pm
UPDATED:
Key Details
Property Type Condo
Sub Type coops
Listing Status Active
Purchase Type For Sale
Subdivision Upper West Side
MLS Listing ID RLS20049469
Bedrooms 3
HOA Fees $7,626/mo
HOA Y/N Yes
Year Built 1920
Property Sub-Type coops
Property Description
A Mediterranean Oasis on the Upper West Side. This dramatic and beautifully unique duplex penthouse is a tranquil sanctuary with 2 large terraces, 4 exposures with open views, and an elegant renovation!
Perched high above the City on Weet 75th Street, wrapped in sweeping 360-degree views and framed by two private terraces, this residence is a seamless blend of romance, impeccable design, and custom and artisanal details. Every element, from hand-finished walls to French limestone floors, French oak hand scraped doors, custom wood shutters, and reclaimed barn beams, tells a story of unique elegance.
Arrive via a keyed elevator that opens into a luminous living space where the beamed ceilings and a natural gas antique limestone fireplace help create the ambiance of a French country get away in the City. French doors open to the terrace while windows in 3 directions allow natural light to pour in and the skyline to become part of the home itself.
At the heart of the residence is a windowed chef's kitchen complete with a La Cornue five-burner range with stainless and brass detailing, a matching vented hood, an abundance of custom French walnut cabinetry, a Sub-Zero refrigerator with a double freezer, 2 Miele dishwashers, and 2 sinks each with garbage disposals. A pass-through door to the dining room allows the spaces to either be integrated or remain separate.
The expansive terrace off of the living room is truly a one-of-a-kind treat in the City set against the ever-changing light and views over the Upper West Side skyline. It is equipped with a wood-burning oven, natural gas grill, automated awnings, drip irrigation, landscape lighting and outdoor speakers.
The South facing primary bedroom suite is a rustically romantic space with an original reclaimed barn beam ceiling, two customized walk-in closets providing abundant storage, and its own private terrace with a swing that invites quiet moments above the City. The windowed 6-fixture primary bathroom is a sanctuary in and of itself, with radiant heated limestone floors, a double vanity, a separate water closet, and a gorgeous antique Rogeat soaking tub perfectly positioned to enjoy iconic views of the Ansonia.
Completing the upstairs level of the home are radiant heated limestone and wood floors throughout, an integrated Sonos system and a powder room with a leaded glass window and custom French walnut floor.
Descend the French oak staircase to the private downstairs level, where sunlight streams into two generously scaled bedrooms. A spacious, windowed bathroom with a walk-in shower serves this floor as well as a laundry room complete with a full-sized, vented LG washer/dryer, a 150-bottle wine cooler, a backup Sub-Zero under counter refrigerator, sink, and treadmill.
Additional modern luxuries include three zones of central air conditioning and heating with integrated humidification, independent hot water and gas systems, exterior-vented bathrooms, fully customized closets throughout, and drip irrigation system on both terraces.
240 West 75th Street is an intimate pre-war boutique cooperative nestled in the heart of the Upper West Side, near Lincoln Center, Riverside Park, and the neighborhood's finest dining and shopping. Residents enjoy the support of a full-time live-in superintendent, laundry room, landscaped courtyard, and close proximity to major transportation lines. Pieds-à-terre and pets are welcome.
Perched high above the City on Weet 75th Street, wrapped in sweeping 360-degree views and framed by two private terraces, this residence is a seamless blend of romance, impeccable design, and custom and artisanal details. Every element, from hand-finished walls to French limestone floors, French oak hand scraped doors, custom wood shutters, and reclaimed barn beams, tells a story of unique elegance.
Arrive via a keyed elevator that opens into a luminous living space where the beamed ceilings and a natural gas antique limestone fireplace help create the ambiance of a French country get away in the City. French doors open to the terrace while windows in 3 directions allow natural light to pour in and the skyline to become part of the home itself.
At the heart of the residence is a windowed chef's kitchen complete with a La Cornue five-burner range with stainless and brass detailing, a matching vented hood, an abundance of custom French walnut cabinetry, a Sub-Zero refrigerator with a double freezer, 2 Miele dishwashers, and 2 sinks each with garbage disposals. A pass-through door to the dining room allows the spaces to either be integrated or remain separate.
The expansive terrace off of the living room is truly a one-of-a-kind treat in the City set against the ever-changing light and views over the Upper West Side skyline. It is equipped with a wood-burning oven, natural gas grill, automated awnings, drip irrigation, landscape lighting and outdoor speakers.
The South facing primary bedroom suite is a rustically romantic space with an original reclaimed barn beam ceiling, two customized walk-in closets providing abundant storage, and its own private terrace with a swing that invites quiet moments above the City. The windowed 6-fixture primary bathroom is a sanctuary in and of itself, with radiant heated limestone floors, a double vanity, a separate water closet, and a gorgeous antique Rogeat soaking tub perfectly positioned to enjoy iconic views of the Ansonia.
Completing the upstairs level of the home are radiant heated limestone and wood floors throughout, an integrated Sonos system and a powder room with a leaded glass window and custom French walnut floor.
Descend the French oak staircase to the private downstairs level, where sunlight streams into two generously scaled bedrooms. A spacious, windowed bathroom with a walk-in shower serves this floor as well as a laundry room complete with a full-sized, vented LG washer/dryer, a 150-bottle wine cooler, a backup Sub-Zero under counter refrigerator, sink, and treadmill.
Additional modern luxuries include three zones of central air conditioning and heating with integrated humidification, independent hot water and gas systems, exterior-vented bathrooms, fully customized closets throughout, and drip irrigation system on both terraces.
240 West 75th Street is an intimate pre-war boutique cooperative nestled in the heart of the Upper West Side, near Lincoln Center, Riverside Park, and the neighborhood's finest dining and shopping. Residents enjoy the support of a full-time live-in superintendent, laundry room, landscaped courtyard, and close proximity to major transportation lines. Pieds-à-terre and pets are welcome.
Location
Rooms
Basement Other
Interior
Cooling Other
Fireplaces Number 1
Fireplaces Type Other
Fireplace Yes
Laundry Building In Basement, Washer Hookup, In Unit
Exterior
Exterior Feature None, Private Outdoor Space Under 60 Sqft
View Y/N Yes
View City
Porch None
Private Pool No
Building
Dwelling Type High Rise
Story 10
New Construction No
Others
Pets Allowed Pets Allowed
Ownership Stock Cooperative
Monthly Total Fees $7, 626
Special Listing Condition Standard
Pets Allowed Building Yes, Yes
Read Less Info

RLS Data display by ACLM Group
GET MORE INFORMATION





