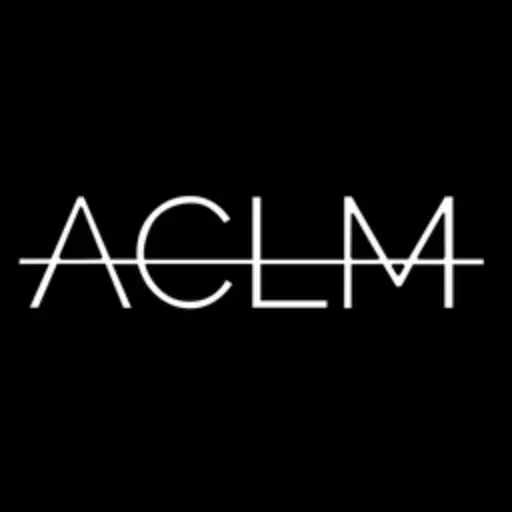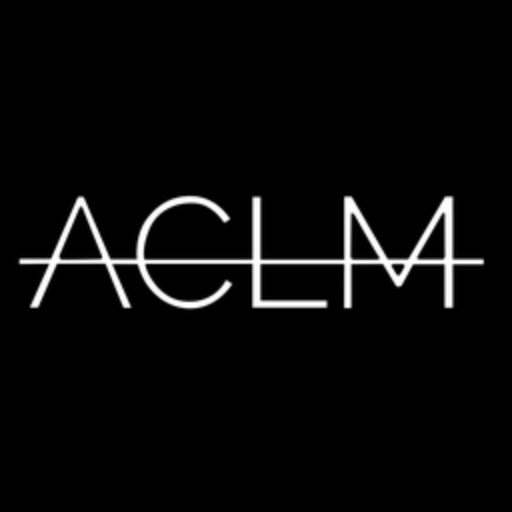
Open House
Sat Sep 20, 2:00pm - 3:00pm
Sun Sep 21, 1:00pm - 2:00pm
UPDATED:
Key Details
Property Type Condo
Sub Type coops
Listing Status Active
Purchase Type For Sale
Subdivision Upper West Side
MLS Listing ID RLS20049979
Bedrooms 2
HOA Fees $2,324/mo
HOA Y/N Yes
Year Built 1910
Property Sub-Type coops
Property Description
SUN-FILLED & QUIET, HIGH CEILINGS & BIG ROOMS w/PRE-WAR SCALE & DETAIL ON THE TREETOPS
COVETED LAYOUT w/EAT-IN KITCHEN, BIG LIVING/DINING ROOM, WASHER/DRYER, DECORATIVE FIREPLACE & LOW MAINTENANCE
Here's a renovated Upper West Side home that checks all the boxes: a timeless pre-war layout with Pre-WW1 (bigger) scale and detail, upgraded and styled for a big 21st Century lifestyle -- all with the ease and care of its prized, well-tended building. With its extra-generous proportions and architectural and treetop exposures North, East, South and West, this move-in, feel-good find is graced with sizable rooms, high, beamed ceilings, classic detail, modern upgrades, and handsome hardwood floors throughout. Here's your ideal, easy-to-love, two bedroom home -- a perfect setting for a big, comfy, refined, stretch-out life.
A grand foyer/gallery hall guides you to a sun-filled great room. This home's signature, over-scaled bay windows flood the room with beautiful natural light. The stunning, antique, early 20th Century, decorative fireplace anchors the huge room, and the big side windows offer cross breezes and more stunning light onto the well-scaled dining area. The result is a lovable lofty entertaining space. Serving this photogenic living/dining room is a renovated, windowed, eat-in cook's kitchen with dual sinks, ample counters, plenty of custom cabinets, pantry space, a dining bar, and a suite of top-shelf appliances by Wolf, Miele, and Subzero.
The primary bedroom suite is super-grand -- king-sized with multiple seating areas and adorned by walls of custom built-in closets and a dressing area. Boasting yet another big, beautiful bay window just atop the tree-line, this abode enjoys a dressing area, washer/dryer, and an en suite, corner marble bath with sun-kissed Southern and Western windows. The big guest bedroom -- with tasteful walls of custom bookshelves -- is a picture perfect guest room offering more of this handsome home's cheerful, stylish upgrades. Served by its own full bath (with step-in shower), the guest bedroom is a sweet suite indeed. With a prime perch in its gorgeous building, here is a happy home ideal for all of life's growing needs.
Comprised of two stunning, architecturally celebrated, early 1900s buildings, the Saxony is celebrated for its beautifully restored lobby, and lovely entrances that attest to the pedigree of its era. The well-run cooperative is pet-friendly, offers a daily doorman from 3-11PM, a live-in resident manager, bike/storage rooms, central laundry -- not to mention a gym, community room, and roof deck.
Saxony residents enjoy near equidistance to nearby Riverside and Central Parks, and nearby convenience to most every area cultural, shopping, dining, entertainment, educational, and fitness destination -- and a plethora of easy transportation options.
Life here is easy, convenient, and fun -- and this stretch-out, rare, upgraded beauty is a wonderful base for all of it. If you are looking for a stylish, special space with forever charm and soulful relevance, then look no further. Your gracious, spacious, and bodacious home awaits.
Flip Tax: 3% of Purchase Price split between buyer and seller.
Location
Interior
Interior Features Built-in Features, Crown Molding, Entrance Foyer, Eat-in Kitchen, High Ceilings, Soaking Tub, Walk-In Closet(s)
Cooling Central Air
Flooring Hardwood
Fireplaces Number 1
Fireplaces Type Decorative
Equipment Intercom
Furnishings Unfurnished
Fireplace Yes
Appliance Cooktop, Dryer, Dishwasher, Freezer, Gas Cooktop, Range, Refrigerator, Range Hood, Stainless Steel Appliance(s), Washer
Laundry Building Washer Dryer Install Allowed, Common On Floor, Common Area, Laundry Room, In Unit
Exterior
Exterior Feature Private Entrance, Private Outdoor Space Under 60 Sqft
View Y/N No
Private Pool No
Building
Dwelling Type Multi Family
Story 7
New Construction No
Others
Pets Allowed Pets Allowed
Ownership Stock Cooperative
Monthly Total Fees $2, 324
Security Features Security Guard
Special Listing Condition Standard
Pets Allowed Building Yes, Cats OK, Dogs OK

GET MORE INFORMATION





