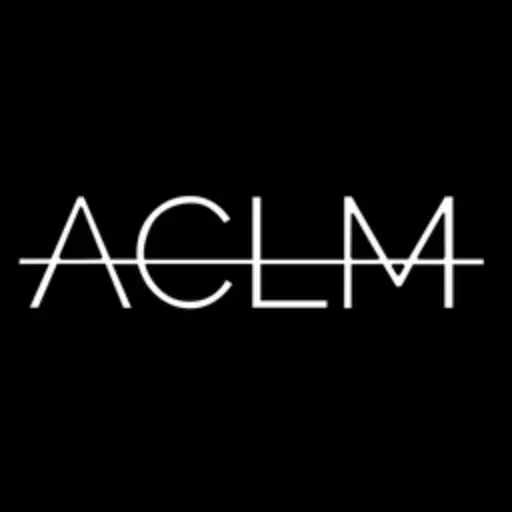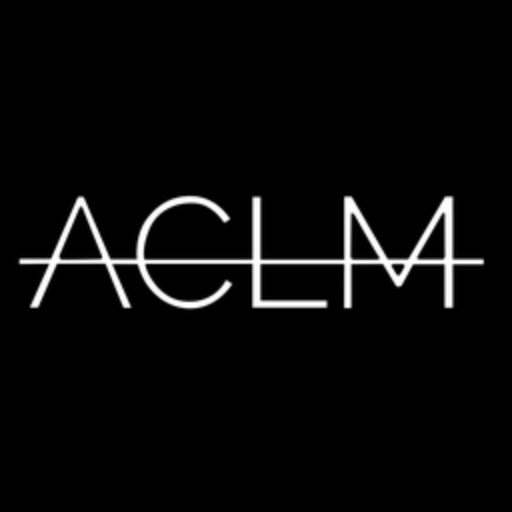REQUEST A TOUR If you would like to see this home without being there in person, select the "Virtual Tour" option and your agent will contact you to discuss available opportunities.
In-PersonVirtual Tour

Listing Courtesy of Coldwell Banker Warburg
$1,295,000
Est. payment /mo
1 Bed
2 Baths
813 SqFt
Open House
Sun Sep 28, 12:00pm - 1:00pm
UPDATED:
Key Details
Property Type Condo
Sub Type Condo
Listing Status Active
Purchase Type For Sale
Square Footage 813 sqft
Price per Sqft $1,592
Subdivision Lenox Hill
MLS Listing ID RLS20050901
Style Walk-Up
Bedrooms 1
HOA Fees $758/mo
HOA Y/N Yes
Year Built 1900
Property Sub-Type Condo
Property Description
Renovated Duplex with Private Roof Deck This beautifully renovated, sun-filled one-bedroom duplex with a 300 sq. ft. private terrace combines modern upgrades with classic townhouse charm. Located three flights up in a well-maintained condominium walk-up, the home enjoys privacy, abundant light, and open city views. Main Level The inviting living room features exposed brick walls, oversized north-facing windows with open views, and recessed lighting. A sleek, fully renovated kitchen is outfitted with custom white cabinetry, brass hardware, quartz countertops, and stainless-steel appliances, including a Bertazzoni gas range. A striking black spiral staircase serves as both a design focal point and a functional connection to the upper level. Completing this floor is a full bathroom, finished with marble tile from floor to ceiling. Upper Level Flooded with natural light from a dramatic skylight, the upper level showcases wide-plank wood flooring, central air, and French doors that open to the private terrace. The expansive bedroom suite includes built-in bookshelves, open north-facing views, and enough space for a home office or sitting area. The spa-like en suite bathroom features a glass-enclosed walk-in shower, subway tile walls, patterned mosaic floors, a quartz-topped vanity with generous storage, and polished brass fixtures. Additional Features This thoughtfully renovated home includes central air, a stacked washer/dryer, ample closet space, and a cozy built-in loft on the main floor-large enough for a full-size mattress and accessed by a custom ladder. Private Terrace The 300 sq. ft. terrace offers open north-facing views, built-in storage, and generous room for lounging or entertaining, creating a true urban retreat. With its seamless indoor-outdoor flow and high-quality renovations, this duplex is a rare opportunity in the heart of the Upper East Side. Set on a tree-lined street in the heart of Manhattan's Upper East Side, this charming prewar brownstone offers both character and convenience. The building features remote intercom access, low monthly common charges, and flexible ownership policies, including unlimited subleasing and pied-à-terre use. Ideally located a few blocks from the Q train, close to the 6 train at Hunter College, and with easy access to uptown, downtown, and crosstown buses, residents enjoy effortless transportation options. The neighborhood is also home to some of the Upper East Side's most popular shops and restaurants, including Citarella, Gracious Home, and the new Target. Pets are welcome.
Location
Rooms
Basement Other
Interior
Cooling Other
Fireplace No
Laundry Building None
Exterior
Exterior Feature None, Private Outdoor Space Over 60 Sqft
View Y/N Yes
View River
Porch Terrace
Private Pool No
Building
Story 5
Entry Level Two
Level or Stories Two
New Construction No
Others
Pets Allowed Pets Allowed
Ownership Condominium
Monthly Total Fees $758
Special Listing Condition Standard
Pets Allowed Building Yes, No
Read Less Info

RLS Data display by ACLM Group
GET MORE INFORMATION





