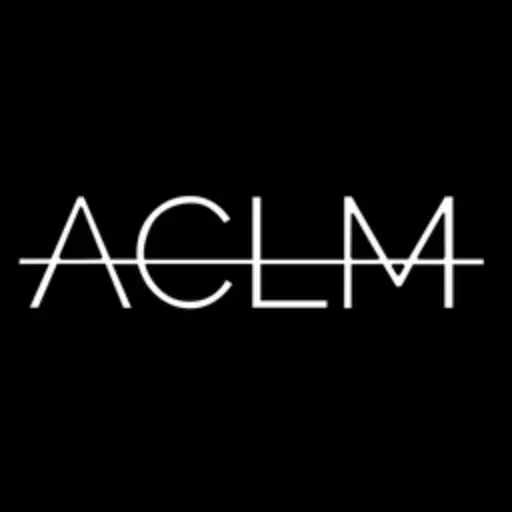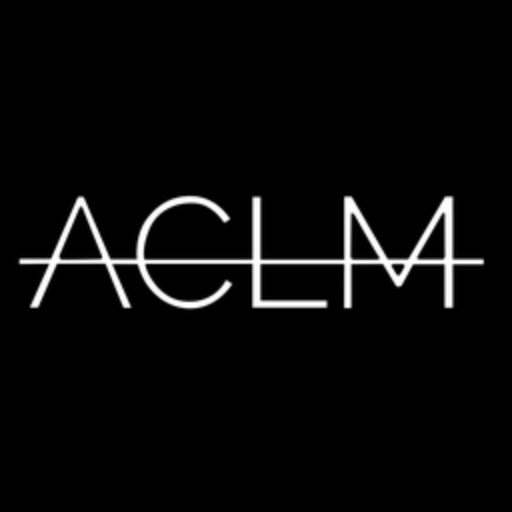REQUEST A TOUR If you would like to see this home without being there in person, select the "Virtual Tour" option and your agent will contact you to discuss available opportunities.
In-PersonVirtual Tour

Listing Courtesy of Sothebys International Realty
$9,750
2 Beds
2 Baths
935 SqFt
Open House
Sun Sep 28, 12:00pm - 1:30pm
UPDATED:
Key Details
Property Type Condo
Sub Type Condo
Listing Status Active
Purchase Type For Rent
Square Footage 935 sqft
Subdivision Nolita
MLS Listing ID RLS20051302
Bedrooms 2
HOA Y/N No
Year Built 2010
Property Sub-Type Condo
Property Description
250 Bowery, with its striking contemporary glass and black metal industrial façade, designed by Morris Adjmi Architects is centered in the heart of Nolita. Apartment 3A wows at hello with its floor-to-ceiling casement windows and an open kitchen and living room that's designed for entertaining. The chef's kitchen is beautifully appointed with a stunning Carrara marble slab countertop that offers space for four along the dining peninsula. A Miele gas cooktop with direct-vent Broan hood, Miele MasterChef oven, built-in Sharp drawer microwave, SubZero refrigerator and Bosch dishwasher all feature integrated front panels matching the custom-designed matte white cabinetry throughout the kitchen.
Split bedrooms, both with floor-to-ceiling casement windows provide additional separation of space. The primary bedroom features a walk-in closet and ensuite spa-bath with polished white glass wall tiles, a custom double vanity with Hansgrohe Metris polished chrome fixtures, custom medicine cabinets and an extra deep Zuma soaking tub with Grohe Allure polished chrome fixtures. A small hallway, with pocket door, leads to the second bedroom that features a fitted closet. Additionally, a second full bath with glass shower-stall is across the hall from the second bedroom. Wide-plank white-oak floors are throughout the apartment, and a stacked washer with direct-vent gas dryer completes this home. This boutique 8-story condominium offers a part-time doorman and a roof terrace enjoying 360-degree views of the vibrant downtown cityscape. Sorry, no pets.
Fees: (subject to change)
Application Fee: $750
Credit Check: $150 Per Applicant
Criminal Check: $150 Per Applicant
Move-In Deposit: $1,000 (refundable)
Move-In Fee: One month common charges currently at $1650.21 (non-refundable)
Move-Out Fee: One month common charges currently at $1650.21 (non-refundable)
First Month Rent
One Month Security Deposit
Split bedrooms, both with floor-to-ceiling casement windows provide additional separation of space. The primary bedroom features a walk-in closet and ensuite spa-bath with polished white glass wall tiles, a custom double vanity with Hansgrohe Metris polished chrome fixtures, custom medicine cabinets and an extra deep Zuma soaking tub with Grohe Allure polished chrome fixtures. A small hallway, with pocket door, leads to the second bedroom that features a fitted closet. Additionally, a second full bath with glass shower-stall is across the hall from the second bedroom. Wide-plank white-oak floors are throughout the apartment, and a stacked washer with direct-vent gas dryer completes this home. This boutique 8-story condominium offers a part-time doorman and a roof terrace enjoying 360-degree views of the vibrant downtown cityscape. Sorry, no pets.
Fees: (subject to change)
Application Fee: $750
Credit Check: $150 Per Applicant
Criminal Check: $150 Per Applicant
Move-In Deposit: $1,000 (refundable)
Move-In Fee: One month common charges currently at $1650.21 (non-refundable)
Move-Out Fee: One month common charges currently at $1650.21 (non-refundable)
First Month Rent
One Month Security Deposit
Location
Interior
Cooling Central Air
Flooring Hardwood
Furnishings Unfurnished
Fireplace No
Appliance Dishwasher
Laundry In Unit
Exterior
Exterior Feature Building Roof Deck
View Y/N Yes
View City
Private Pool No
Building
Dwelling Type None
Story 8
New Construction No
Others
Ownership Condominium
Special Listing Condition Standard
Pets Allowed Building No, No
Read Less Info

RLS Data display by ACLM Group
GET MORE INFORMATION





