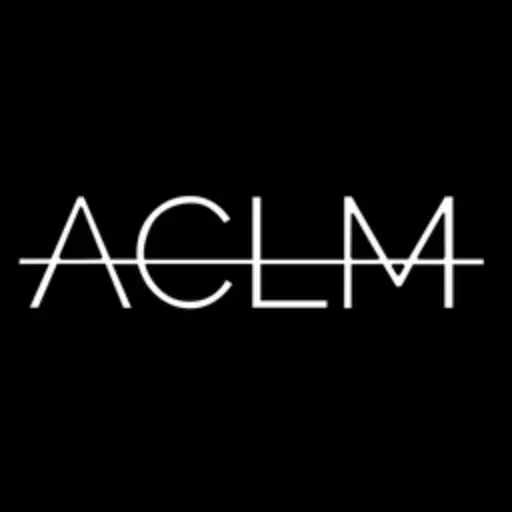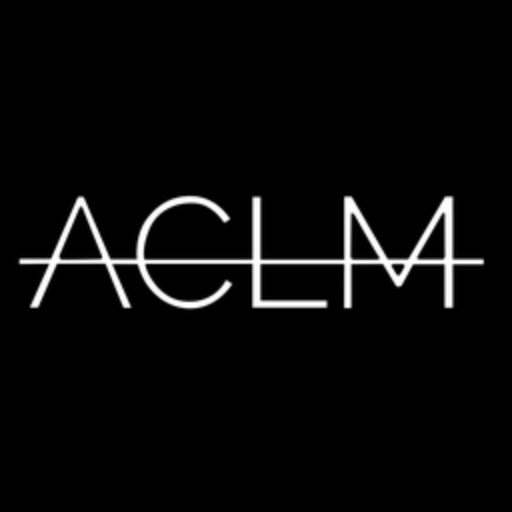REQUEST A TOUR If you would like to see this home without being there in person, select the "Virtual Tour" option and your agent will contact you to discuss available opportunities.
In-PersonVirtual Tour

Listing Courtesy of Brown Harris Stevens Residential Sales LLC
$769,000
Est. payment /mo
2 Beds
1 Bath
Open House
Thu Oct 16, 12:00pm - 2:00pm
Sun Oct 19, 12:00pm - 2:00pm
UPDATED:
Key Details
Property Type Condo
Sub Type coops
Listing Status Active
Purchase Type For Sale
Subdivision South Harlem
MLS Listing ID RLS20053519
Bedrooms 2
HOA Fees $885/mo
HOA Y/N Yes
Year Built 1900
Property Sub-Type coops
Property Description
209 West 118th Street #5K is in the heart of South Harlem's dynamic community! As you enter this home with its keyless digital lock, the thoughtful gut renovation of this 2-bedroom will wow you. This space captivates with its contemporary flair. Nestled on the 5th floor of a pre-war, elevator building, this pristine 2 bedroom 1 bath offers a serene living experience. Upon entering, prepare to be enchanted by the expansive, open concept living and dining space. With soaring 11' beamed ceilings and a wall of windows, gorgeous light floods the space. This immaculate space offers exposed brick, recessed lighting and tasteful lighting fixtures. In addition, this space has a recessed electric fireplace and a built-in LED television. Every surface and fitting was selected for its refined design. The gorgeous open kitchen offers custom cabinetry, quartz counter tops, and a workstation sink that has a dish drain rack, cutting board, and colander. A coffee station, and sleek stainless GE appliances, and a filtered water system. The kitchen has a light-filled window with an amazing view, which creates a fantastic space for those who love to entertain in style. This is a must see!
The exposed brick walls intermingle wonderfully with the high ceilings, and recessed lighting. Custom lighting features dimmers and there are smart outlets with USB ports. Pristine white oak hardwood floors flow seamlessly throughout, enhancing the unit's aesthetic appeal. Loads of custom built-in cabinetry provides unbelievable storage. The western exposure creates an abundance of natural light, providing a bright and welcoming atmosphere throughout the day. Custom solar shades are present on every window. With generous customized closets, and ample storage solutions, organizing your belongings is a breeze. The oversized windows offer both elegance and functionality. Pets are welcomed on a case by case basis.
The primary bedroom has 4 oversized windows. The room is bathed in light due to western exposure. This huge bedroom has a built-in desk/workstation, discrete built-in shelving and a floor to ceiling customized closet. Everything has its place. The second bedroom is the perfect retreat with its high ceilings, warm, exposed brick and gorgeous crystal chandelier.
HFDC GUIDELINES are 165% of the AMI for 2025 income
1 person $187,110
2 persons $213,840
3 persons $240,570
Garden Court residents can enjoy the convenience of an expansive 11,000 sq. foot courtyard, an ideal space for relaxation. The building offers a virtual doorman. Also, a package room, community room and storage is available upon request (additional fee). Garden Court has a live-in super and two porters available to the residents.
Transportation options promise swift and convenient access to the bustling energy of New York City. This residence is not just a home but a gateway to an exceptional urban living experience. Don't miss your opportunity to become a part of this vibrant community. Schedule a showing today and unlock the door to your new lifestyle in this remarkable space!
The exposed brick walls intermingle wonderfully with the high ceilings, and recessed lighting. Custom lighting features dimmers and there are smart outlets with USB ports. Pristine white oak hardwood floors flow seamlessly throughout, enhancing the unit's aesthetic appeal. Loads of custom built-in cabinetry provides unbelievable storage. The western exposure creates an abundance of natural light, providing a bright and welcoming atmosphere throughout the day. Custom solar shades are present on every window. With generous customized closets, and ample storage solutions, organizing your belongings is a breeze. The oversized windows offer both elegance and functionality. Pets are welcomed on a case by case basis.
The primary bedroom has 4 oversized windows. The room is bathed in light due to western exposure. This huge bedroom has a built-in desk/workstation, discrete built-in shelving and a floor to ceiling customized closet. Everything has its place. The second bedroom is the perfect retreat with its high ceilings, warm, exposed brick and gorgeous crystal chandelier.
HFDC GUIDELINES are 165% of the AMI for 2025 income
1 person $187,110
2 persons $213,840
3 persons $240,570
Garden Court residents can enjoy the convenience of an expansive 11,000 sq. foot courtyard, an ideal space for relaxation. The building offers a virtual doorman. Also, a package room, community room and storage is available upon request (additional fee). Garden Court has a live-in super and two porters available to the residents.
Transportation options promise swift and convenient access to the bustling energy of New York City. This residence is not just a home but a gateway to an exceptional urban living experience. Don't miss your opportunity to become a part of this vibrant community. Schedule a showing today and unlock the door to your new lifestyle in this remarkable space!
Location
Rooms
Basement Other
Interior
Fireplace No
Laundry Building Other
Exterior
Exterior Feature Building Courtyard
View Y/N Yes
View Other
Porch None
Private Pool No
Building
Dwelling Type High Rise
Story 5
New Construction No
Others
Pets Allowed Pets Allowed
Tax ID 1924-0021-00209-000-000005K
Ownership Stock Cooperative
Monthly Total Fees $885
Special Listing Condition Standard
Pets Allowed Building Yes, Yes
Read Less Info

RLS Data display by ACLM Group
GET MORE INFORMATION





