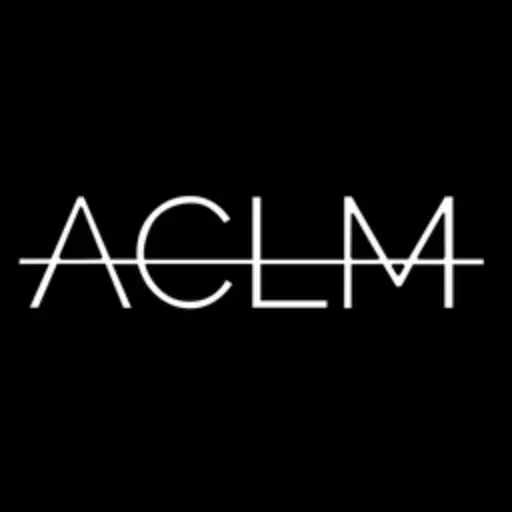
UPDATED:
Key Details
Property Type Condo
Sub Type coops
Listing Status Active
Purchase Type For Sale
Subdivision Upper West Side
MLS Listing ID RLS20053650
Bedrooms 4
Half Baths 3
HOA Fees $21,427/mo
HOA Y/N Yes
Year Built 1930
Property Sub-Type coops
Property Description
On the 19th floor entry level, a private elevator landing leads to the foyer, from which one is immediately struck by the home's grand proportions, 10'+ ceilings, and breathtaking views of Central Park from the open and loft-like entertaining rooms: a 28' x 28' living room with wood-burning fireplace, a sitting room, powder room and corner dining room with picturesque views of both Central Park and the city skyline. All the main rooms on the first level are encompassed by a vast terrace that is accessible from both the great room and primary bedroom.
A windowed chef's eat-in kitchen features an island for informal dining, fully integrated top-of-the-line appliances, and an adjoining pantry/laundry room, office/bonus room with its own powder room, and a butler's pantry.
The sprawling Park-facing primary suite enjoys a serene sitting area with French doors opening to the terrace, a wood burning fireplace, dressing room, and an en-suite spa worthy 5-fixture bathroom. Two additional bedrooms, each with en-suite bathrooms, complete the northern bedroom wing.
Ascend the elegant curved staircase to the 20th floor's double-height tower room with an incomparable wood-paneled library that features 14' ceilings, a wood burning fireplace and a wet bar. A dramatic solarium opens to a sprawling corner terrace with 3 exposures, including breathtaking views of Central Park and sunsets to the west - an unparalleled entertaining experience. This level also features a second powder room.
55 Central Park West is a white glove, full-service Art Deco building designed in 1929 by Schwartz & Gross. Known for its iconic silhouette and landmark status, the building features a recently restored, award-winning lobby and attentive full-time staff including a live-in resident manager. Additionally, the building has a beautifully landscaped roof terrace, state- of-the-art gym, bicycle room, and common laundry room. Pieds-à- terre and pets are welcome. 2% flip tax.
This is a rare, once-in-a-generation opportunity to own a truly peerless property.
Co-exclusive with Douglas Elliman.
Location
Interior
Interior Features Built-in Features, High Ceilings, Recessed Lighting, Walk-In Closet(s)
Cooling Central Air
Flooring Hardwood
Fireplaces Number 1
Fireplaces Type Other
Furnishings Unfurnished
Fireplace Yes
Appliance Dryer, Washer
Laundry Building Washer Dryer Install Allowed, Common On Floor, Common Area, In Unit
Exterior
Exterior Feature Private Outdoor Space Over 60 Sqft
Parking Features Garage
View Y/N Yes
View City, Park/Greenbelt, Panoramic, Trees/Woods
Porch Terrace, Wrap Around
Private Pool No
Building
Dwelling Type Multi Family
Story 18
New Construction No
Others
Pets Allowed Pets Allowed
Ownership Stock Cooperative
Monthly Total Fees $21, 427
Special Listing Condition Standard
Pets Allowed Cats OK, Dogs OK

GET MORE INFORMATION





