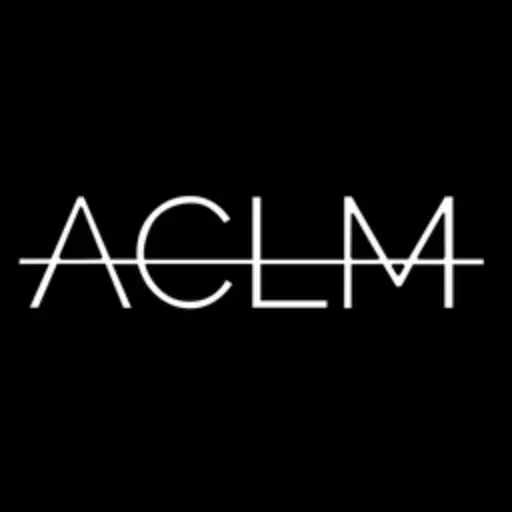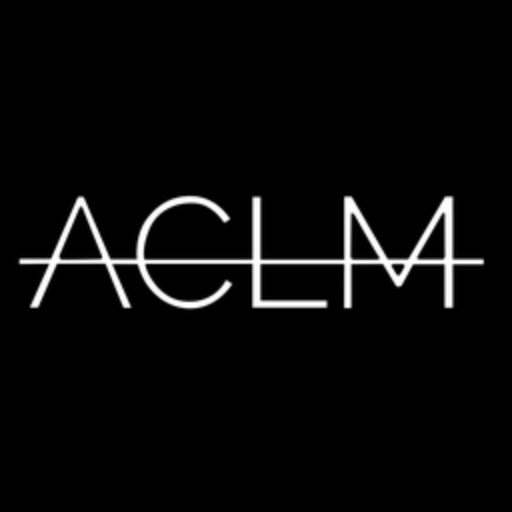REQUEST A TOUR If you would like to see this home without being there in person, select the "Virtual Tour" option and your agent will contact you to discuss available opportunities.
In-PersonVirtual Tour

Listing Courtesy of Corcoran Group
$4,975,000
Est. payment /mo
3 Beds
3 Baths
2,432 SqFt
UPDATED:
Key Details
Property Type Condo
Sub Type Condo
Listing Status Active
Purchase Type For Sale
Square Footage 2,432 sqft
Price per Sqft $2,045
Subdivision Gramercy Park
MLS Listing ID RLS20054157
Bedrooms 3
HOA Fees $4,193/mo
HOA Y/N Yes
Year Built 2019
Property Sub-Type Condo
Property Description
Fall in love with this stunning duplex with two private terraces!
The last Sponsor unit at the sought-after Celeste Gramercy, this exquisite residence spans 2,432 square feet of finely crafted interior space and 162 square feet of private outdoor space. Featuring three bedrooms and three bathrooms, this contemporary home blends elegant design, abundant natural light, and seamless indoor-outdoor living.
Designed for both entertaining and everyday living, the residence offers floor-to-ceiling windows, wide-plank oak flooring, and an open-concept living and dining area anchored by a chef's kitchen appointed with Gaggenau appliances and custom white lacquer cabinetry.
Two generously proportioned bedrooms are located on the main level, each complemented by spa-inspired bathrooms. Upstairs, the enchanting primary suite features its own private terrace to enjoy your morning coffee while watching the sunrise over the East River. The home's thoughtful layout provides exceptional privacy, flexibility, and sophistication-creating an endearing contemporary oasis in the heart of Gramercy.
Residents of this boutique new development enjoy a curated collection of amenities, including a state-of-the-art fitness center, outdoor heated swimming pool, rooftop sundeck with BBQ, kid's playroom, resident lounge, and bike room-all supported by a dedicated staff and a live-in resident manager.
Nestled in one of Manhattan's most desirable neighborhoods-just moments from Gramercy Park, Madison Square Park, Union Square, and the Flatiron District-Celeste Gramercy offers unparalleled access to world-class dining, shopping, and convenient transportation, as well as top educational, cultural, and healthcare institutions.
The last Sponsor unit at the sought-after Celeste Gramercy, this exquisite residence spans 2,432 square feet of finely crafted interior space and 162 square feet of private outdoor space. Featuring three bedrooms and three bathrooms, this contemporary home blends elegant design, abundant natural light, and seamless indoor-outdoor living.
Designed for both entertaining and everyday living, the residence offers floor-to-ceiling windows, wide-plank oak flooring, and an open-concept living and dining area anchored by a chef's kitchen appointed with Gaggenau appliances and custom white lacquer cabinetry.
Two generously proportioned bedrooms are located on the main level, each complemented by spa-inspired bathrooms. Upstairs, the enchanting primary suite features its own private terrace to enjoy your morning coffee while watching the sunrise over the East River. The home's thoughtful layout provides exceptional privacy, flexibility, and sophistication-creating an endearing contemporary oasis in the heart of Gramercy.
Residents of this boutique new development enjoy a curated collection of amenities, including a state-of-the-art fitness center, outdoor heated swimming pool, rooftop sundeck with BBQ, kid's playroom, resident lounge, and bike room-all supported by a dedicated staff and a live-in resident manager.
Nestled in one of Manhattan's most desirable neighborhoods-just moments from Gramercy Park, Madison Square Park, Union Square, and the Flatiron District-Celeste Gramercy offers unparalleled access to world-class dining, shopping, and convenient transportation, as well as top educational, cultural, and healthcare institutions.
Location
Rooms
Basement Other
Interior
Cooling Central Air
Fireplace No
Laundry Building Other, Washer Hookup, In Unit
Exterior
Exterior Feature Balcony, Building Roof Deck, Private Outdoor Space Over 60 Sqft
View Y/N Yes
View City Lights, City, River
Porch None, Balcony
Private Pool No
Building
Dwelling Type High Rise
Story 19
Entry Level Two
Level or Stories Two
New Construction Yes
Others
Pets Allowed Pets Allowed
Ownership Condominium
Monthly Total Fees $4, 193
Special Listing Condition Standard
Pets Allowed Building Yes, No
Read Less Info

RLS Data display by ACLM Group
GET MORE INFORMATION





