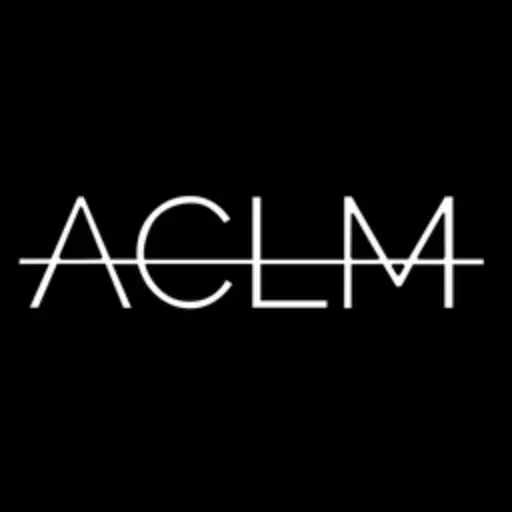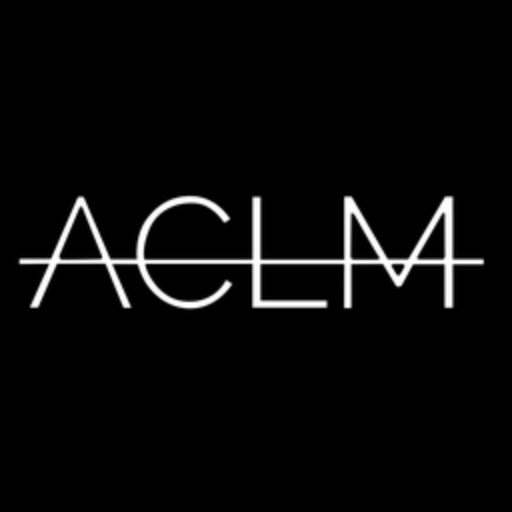
UPDATED:
Key Details
Property Type Condo
Sub Type coops
Listing Status Active
Purchase Type For Sale
Subdivision Upper East Side
MLS Listing ID RLS20054162
Bedrooms 3
HOA Fees $6,380/mo
HOA Y/N Yes
Year Built 1931
Property Sub-Type coops
Property Description
Move right into this renovated pre-war, elegant 7-room home, ideally located in the heart of the Upper East Side in a white glove doorman cooperative.
Enter this spacious mint condition home via the semi-private elevator landing onto the gracious entry foyer with original stone floors and a large entry closet. The sunny oversized south facing living room overlooks picturesque tree-lined 67th Street, has a wall of built-ins and a wood burning fireplace offering a lovely backdrop for entertaining. The formal dining room has views of Millan House's beautiful private Italianate courtyard garden. A butler's pantry provides additional storage and leads to the large windowed and well-appointed eat-in kitchen with plentiful cabinetry and countertop space. There is a separate, windowed laundry room with an in-unit washer/dryer located off the kitchen as well. A maid's room along with a full windowed bathroom with a tub / shower off the hall is also located at this end of the apartment. The service entrance has been encapsulated as a mud room offering additional storage in a closed off area.
The bedroom wing of the home includes a large south facing primary bedroom with a walk-in closet and an ensuite bathroom with a tub / shower. Across the hall, the second bedroom features a large window with gorgeous private building garden views and incredible built-ins. This bedroom also has its own ensuite bath with a walk-in shower. This sophisticated home harmonizes both prewar and modern finishes with hardwood floors, Central HVAC and generous closet space throughout. A private basement storage room is also included in the sale.
Designed by architect Andrew J. Thomas and built by John D. Rockefeller in 1931, Millan House is a full-service pre-war cooperative in one of New York City's most coveted neighborhoods. The Co-op comprises two buildings connected by a serene landscaped garden courtyard with a fountain and seating areas. Residents enjoy a 24-hour doorman and a live-in resident manager. The building's prime location offers easy access to museums, galleries, high-end restaurants, boutiques, Central Park, and top private and public schools. Major transportation including the 6, Q, and F subway trains and numerous bus lines are also at your doorstep. The co-op is pet friendly, allows pied-a-terres and permits up to 50% financing. A 3% flip tax is paid by the buyer.
There is an ongoing assessment of $1,274.88 per month that began in July 2024 and goes through January 31, 2026.
Location
Interior
Interior Features Built-in Features, Entrance Foyer, Eat-in Kitchen, High Ceilings, Walk-In Closet(s)
Heating Central
Cooling Central Air, Other
Flooring Hardwood
Fireplaces Number 1
Fireplaces Type Other
Furnishings Unfurnished
Fireplace Yes
Appliance Dishwasher
Laundry Building Washer Dryer Install Allowed, Common On Floor, Common Area, In Unit
Exterior
Exterior Feature Private Outdoor Space Under 60 Sqft
View Y/N Yes
View Garden, Neighborhood
Private Pool No
Building
Dwelling Type High Rise
Story 11
New Construction No
Others
Pets Allowed Pets Allowed
Tax ID 1402-0006-00115-000-000003C
Ownership Stock Cooperative
Monthly Total Fees $6, 380
Special Listing Condition Standard
Pets Allowed Building Yes, Cats OK, Dogs OK

GET MORE INFORMATION





