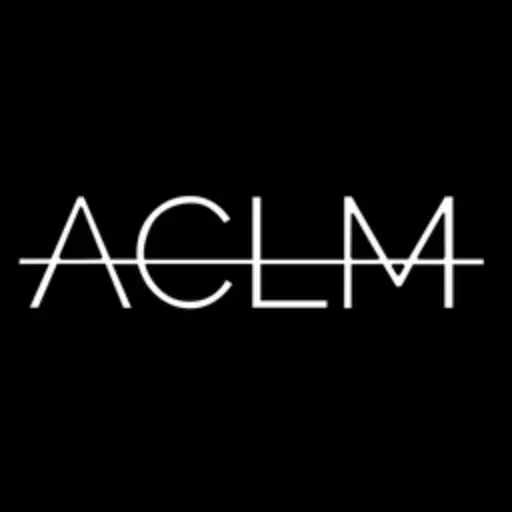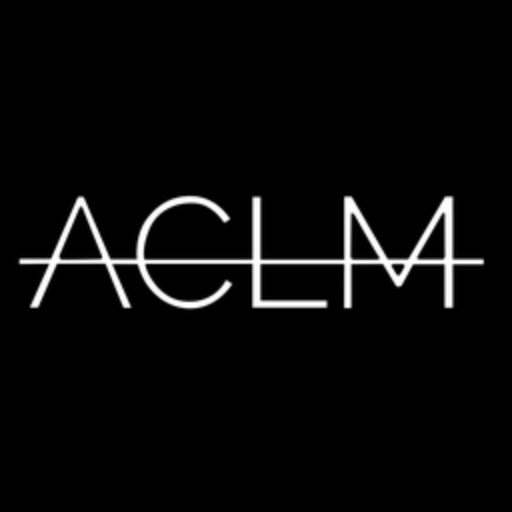REQUEST A TOUR If you would like to see this home without being there in person, select the "Virtual Tour" option and your agent will contact you to discuss available opportunities.
In-PersonVirtual Tour

Listing Courtesy of Brown Harris Stevens Residential Sales LLC
$24,000,000
Est. payment /mo
3 Beds
5 Baths
UPDATED:
Key Details
Property Type Condo
Sub Type coops
Listing Status Active
Purchase Type For Sale
Subdivision Upper West Side
MLS Listing ID RLS20054704
Bedrooms 3
HOA Fees $18,693/mo
HOA Y/N Yes
Year Built 1884
Property Sub-Type coops
Property Description
MAGNIFICENΤ PARΚFRONT CΟRNΕR RESIDENCE AT THE DAKOTA
This extraordinary and impeccably proportioned residence is ideally positioned in one of The Dakota's most coveted park-front corner locations, boasting more than 110 feet of direct Central Park frontage. One of the largest single apartments in the building, this remarkable home is now being offered for sale for the first time in over 40 years.
Steeped in history and architectural grandeur, the residence has been meticulously maintained and thoughtfully restored to preserve its original 19th-century splendor. Soaring 13.6-foot ceilings, elaborately carved woodwork, plaster moldings, pocket doors, shutters framing all windows, and five wood-burning fireplaces exemplify the craftsmanship for which The Dakota is celebrated. Throughout, pristine hardwood floors and a discreet central air conditioning system enhance comfort without compromising the home's period authenticity.
The gracious layout unfolds from a handsome mahogany-paneled vestibule leading into a stately central gallery. From here, the magnificent park-facing library-with its original fireplace and intricate detailing-opens via pocket doors to an expansive 600-square-foot living room, where wonderful Central Park views create an atmosphere of timeless elegance. Across the gallery, a grand 24-foot formal dining room, complete with fireplace and original pocket doors, overlooks the Dakota's enchanting interior courtyard and fountains.
The architect-designed chef's eat-in-kitchen artfully combines historic charm with contemporary functionality. It features top-of-the-line Thermador and Bosch appliances, an eight-burner Garland range, abundant counter space, and a large breakfast area. A staff room with en-suite bath and a separate laundry room complete this wing of the home.
The private bedroom wing includes two secondary bedrooms, each with park views, and a shared bath. The expansive primary suite occupies the entire southern wing of the apartment, offering wonderful Central Park views, dual en-suite bathrooms, and two wood-burning fireplaces-one in the sitting room and another in the bedroom-creating a sanctuary of rare scale and serenity.
Designed by Henry J. Hardenbergh and completed in 1884, The Dakota stands as one of the world's most iconic residential buildings. Its monumental facade, adorned with ornate finials and Gothic gables, and its romantic gaslit courtyard embody a bygone era of architectural artistry. Esteemed past residents have included Leonard Bernstein, Judy Garland, and Rudolf Nureyev. The cooperative continues to offer the utmost in privacy, service, and prestige, remaining one of Manhattan's most distinguished and storied addresses.
This extraordinary and impeccably proportioned residence is ideally positioned in one of The Dakota's most coveted park-front corner locations, boasting more than 110 feet of direct Central Park frontage. One of the largest single apartments in the building, this remarkable home is now being offered for sale for the first time in over 40 years.
Steeped in history and architectural grandeur, the residence has been meticulously maintained and thoughtfully restored to preserve its original 19th-century splendor. Soaring 13.6-foot ceilings, elaborately carved woodwork, plaster moldings, pocket doors, shutters framing all windows, and five wood-burning fireplaces exemplify the craftsmanship for which The Dakota is celebrated. Throughout, pristine hardwood floors and a discreet central air conditioning system enhance comfort without compromising the home's period authenticity.
The gracious layout unfolds from a handsome mahogany-paneled vestibule leading into a stately central gallery. From here, the magnificent park-facing library-with its original fireplace and intricate detailing-opens via pocket doors to an expansive 600-square-foot living room, where wonderful Central Park views create an atmosphere of timeless elegance. Across the gallery, a grand 24-foot formal dining room, complete with fireplace and original pocket doors, overlooks the Dakota's enchanting interior courtyard and fountains.
The architect-designed chef's eat-in-kitchen artfully combines historic charm with contemporary functionality. It features top-of-the-line Thermador and Bosch appliances, an eight-burner Garland range, abundant counter space, and a large breakfast area. A staff room with en-suite bath and a separate laundry room complete this wing of the home.
The private bedroom wing includes two secondary bedrooms, each with park views, and a shared bath. The expansive primary suite occupies the entire southern wing of the apartment, offering wonderful Central Park views, dual en-suite bathrooms, and two wood-burning fireplaces-one in the sitting room and another in the bedroom-creating a sanctuary of rare scale and serenity.
Designed by Henry J. Hardenbergh and completed in 1884, The Dakota stands as one of the world's most iconic residential buildings. Its monumental facade, adorned with ornate finials and Gothic gables, and its romantic gaslit courtyard embody a bygone era of architectural artistry. Esteemed past residents have included Leonard Bernstein, Judy Garland, and Rudolf Nureyev. The cooperative continues to offer the utmost in privacy, service, and prestige, remaining one of Manhattan's most distinguished and storied addresses.
Location
Rooms
Basement Other
Interior
Cooling Other
Fireplaces Number 5
Fireplaces Type Other
Fireplace Yes
Appliance Washer Dryer Allowed
Laundry Building None
Exterior
Exterior Feature Building Courtyard
View Y/N Yes
View City, Park/Greenbelt
Porch None
Private Pool No
Building
Dwelling Type High Rise
Story 10
New Construction No
Others
Pets Allowed Pets Allowed
Ownership Stock Cooperative
Monthly Total Fees $18, 693
Special Listing Condition Standard
Pets Allowed Building Yes, No
Read Less Info

RLS Data display by ACLM Group
GET MORE INFORMATION





