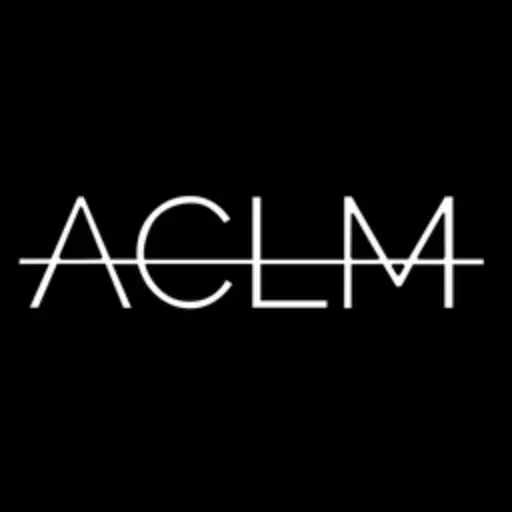REQUEST A TOUR If you would like to see this home without being there in person, select the "Virtual Tour" option and your agent will contact you to discuss available opportunities.
In-PersonVirtual Tour

Listing Courtesy of Douglas Elliman Real Estate
$875,000
Est. payment /mo
1 Bed
2 Baths
865 SqFt
UPDATED:
Key Details
Property Type Condo
Sub Type coops
Listing Status Active
Purchase Type For Sale
Square Footage 865 sqft
Price per Sqft $1,011
Subdivision Hell'S Kitchen
MLS Listing ID RLS20060286
Bedrooms 1
HOA Fees $2,598/mo
HOA Y/N Yes
Year Built 1925
Property Sub-Type coops
Property Description
Sunny, sophisticated and stylish, this stunning and unique convertible one-bedroom plus bonus space and two full-bathroom home at 340 West 55th Street has been meticulously renovated throughout and offers the perfect blend of Prewar charm combined with modern finishes throughout. All this, plus it includes your very own large private storage room. One enters an oversized great room with open chef's kitchen and offers street views from three northing facing picture windows. The great room exudes air and light throughout and not only has generous wall space for all art lovers, but a second entrance which can easily be reopened to create an additional den or guest room. The gorgeous kitchen is a culinary dream, replete with Cesar Stone countertops, dining bar, tons of cabinetry, wine chiller, and appliances by Sub Zero, Stoves, Frigidaire, and Thermador. The large bedroom suite sits in its own wing and offers two custom closets, tasteful built-in bookshelves, and a generously proportioned designer bath with large rain head shower, and lovely fixtures throughout. In addition, there is a beautifully appointed second bath, with shower/tub combo and a stacked Bosch washer/dryer. Additional features of this home include lovely hardwood floors, City quiet windows, thru-wall air conditioning, custom lighting, solid core pocket doors, several custom built-ins, and five additional custom closets. Built in 1925 and situated on the prettiest tree-lined block in Clinton, The Sherwood Cooperative is a charming Prewar well-maintained cooperative with 11 stories and 55 homes. Enjoy the benefits of a part-time doorman, live-in Resident Manager, a serene garden, and a spectacular roof deck offering stunning open City views; additionally, the building has its own fitness center, residents lounge, central laundry room, bike storage, and large private storage included. Pied a Terres, guarantors, co-purchasing and pets permitted. Moments from Central Park, Columbus Circle, Whole Foods, the finest shopping and dining, Lincoln Center, Carnegie Hall, and the lights of Broadway, the location cannot be beat and the finest of City living awaits you. Please note there is a 2% flip tax payable by the buyer.
Location
Rooms
Basement Other
Interior
Fireplace No
Laundry Building None, Washer Hookup, In Unit
Exterior
Exterior Feature Building Roof Deck
View Y/N Yes
View City, River
Porch None
Private Pool No
Building
Dwelling Type High Rise
Story 11
New Construction No
Others
Pets Allowed Pets Allowed
Tax ID 1045-0051-00340-000-000006D
Ownership Stock Cooperative
Monthly Total Fees $2, 598
Special Listing Condition Standard
Pets Allowed Building Yes, Yes
Virtual Tour https://www.youtube.com/watch?v=__HSnu6kyHc
Read Less Info

RLS Data display by ACLM Group
GET MORE INFORMATION





