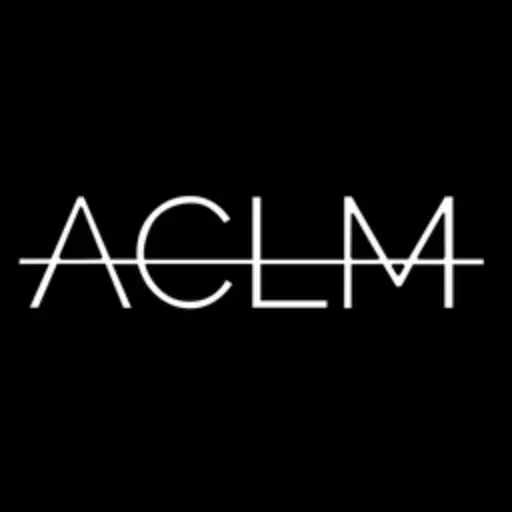REQUEST A TOUR If you would like to see this home without being there in person, select the "Virtual Tour" option and your agent will contact you to discuss available opportunities.
In-PersonVirtual Tour

Listing Courtesy of Corcoran Group
$1,995,000
Est. payment /mo
1 Bed
2 Baths
1,300 SqFt
UPDATED:
Key Details
Property Type Condo
Sub Type coops
Listing Status Active
Purchase Type For Sale
Square Footage 1,300 sqft
Price per Sqft $1,534
Subdivision Lenox Hill
MLS Listing ID RLS20060742
Bedrooms 1
HOA Fees $2,652/mo
HOA Y/N Yes
Year Built 1938
Property Sub-Type coops
Property Description
Welcome to apartment 3/4B, an elegant, stunning and sun-filled duplex on the Upper East Side's "Gold Coast" on one of the prettiest blocks, a half block from Central Park.
Approximately 1300 SF, this beautiful and refined home offers a gracious and flexible layout and was designed to create a townhouse-like feel with 3.5 rooms and 1.5 bathrooms. Entering the foyer, a museum like rotunda with a dome-like ceiling and exquisite Zuber wallpaper sets the tone for classic refinement found throughout the apartment. The large and sunny 26 ft long living room overlooks gorgeous townhouses on a tree-lined block. This entertainment room features original Art Deco details with high 9 ft ceilings having classic moldings and trim. A beautiful marble mantel surrounding a decorative fireplace adds a touch of coziness and charm. A stunning architectural feature in the living room is a sweeping and dramatic staircase leading to the upper level. Off the foyer is a renovated, well equipped kitchen with white cabinetry, classic quartz countertops and Bertazzoni range, microwave and dishwasher. The powder room is chic with black and white marble floors.
Ascending to the upper level you find a large south facing, sun bathed primary suite, approx. 21 ft long; adorned with classic panel wall moldings and a wall of fitted closets with custom built-ins. Ensuite is a beautifully renovated marble windowed bathroom with an oversized walk-in shower; fittings and fixtures are brushed gold. Also on the upper level is an open versatile den/office space and two large walk-in closets. The upper level has secondary elevator access.
Additional features include updated windows and thru - wall heat & A/C.
3 East 69th Street is a distinguished white glove coop between Fifth and Madison Avenues. Built in 1938, the building was designed in the Art Deco style by the esteemed architect Sylvan Bien who also designed the Carlyle Hotel. The 13-story boutique building has 33 units and offers residents 24-hour white glove service including doormen, porters, and a live-in resident manager. Pieds-a-terre are permitted on a case-by-case basis and pets are permitted with restrictions: one cat or one dog under 25 pounds. Flip Tax: 2% paid by seller. Max Financing 50%.
Approximately 1300 SF, this beautiful and refined home offers a gracious and flexible layout and was designed to create a townhouse-like feel with 3.5 rooms and 1.5 bathrooms. Entering the foyer, a museum like rotunda with a dome-like ceiling and exquisite Zuber wallpaper sets the tone for classic refinement found throughout the apartment. The large and sunny 26 ft long living room overlooks gorgeous townhouses on a tree-lined block. This entertainment room features original Art Deco details with high 9 ft ceilings having classic moldings and trim. A beautiful marble mantel surrounding a decorative fireplace adds a touch of coziness and charm. A stunning architectural feature in the living room is a sweeping and dramatic staircase leading to the upper level. Off the foyer is a renovated, well equipped kitchen with white cabinetry, classic quartz countertops and Bertazzoni range, microwave and dishwasher. The powder room is chic with black and white marble floors.
Ascending to the upper level you find a large south facing, sun bathed primary suite, approx. 21 ft long; adorned with classic panel wall moldings and a wall of fitted closets with custom built-ins. Ensuite is a beautifully renovated marble windowed bathroom with an oversized walk-in shower; fittings and fixtures are brushed gold. Also on the upper level is an open versatile den/office space and two large walk-in closets. The upper level has secondary elevator access.
Additional features include updated windows and thru - wall heat & A/C.
3 East 69th Street is a distinguished white glove coop between Fifth and Madison Avenues. Built in 1938, the building was designed in the Art Deco style by the esteemed architect Sylvan Bien who also designed the Carlyle Hotel. The 13-story boutique building has 33 units and offers residents 24-hour white glove service including doormen, porters, and a live-in resident manager. Pieds-a-terre are permitted on a case-by-case basis and pets are permitted with restrictions: one cat or one dog under 25 pounds. Flip Tax: 2% paid by seller. Max Financing 50%.
Location
Rooms
Basement Other
Interior
Interior Features Dining Area
Cooling Wall Unit(s)
Fireplaces Number 1
Fireplaces Type Decorative
Fireplace Yes
Laundry Building Other
Exterior
Exterior Feature None
View Y/N Yes
View Other
Porch None
Private Pool No
Building
Dwelling Type High Rise
Story 13
Entry Level Two
Level or Stories Two
New Construction No
Others
Pets Allowed Pets Allowed
Ownership Stock Cooperative
Monthly Total Fees $2, 652
Special Listing Condition Standard
Pets Allowed Building Yes, Yes
Read Less Info

RLS Data display by ACLM Group
GET MORE INFORMATION





