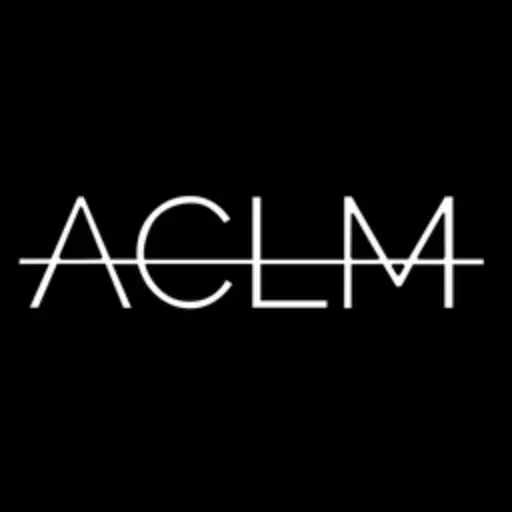REQUEST A TOUR If you would like to see this home without being there in person, select the "Virtual Tour" option and your agent will contact you to discuss available opportunities.
In-PersonVirtual Tour

Listing Courtesy of Corcoran Group
$8,750,000
Est. payment /mo
3 Beds
3 Baths
UPDATED:
Key Details
Property Type Condo
Sub Type coops
Listing Status Active
Purchase Type For Sale
Subdivision Upper West Side
MLS Listing ID RLS20061541
Bedrooms 3
HOA Fees $8,485/mo
HOA Y/N Yes
Year Built 1939
Property Sub-Type coops
Property Description
Terrace Lover's Dream with Panoramic Hudson River Views
Perched high above Riverside Park, this bright and airy Upper West Side residence offers sweeping Hudson River views from every room. This rare high-floor home combines classic prewar architecture with modern upgrades, exceptional natural light, and effortless indoor-outdoor living across sprawling wraparound terraces.
Fully renovated and meticulously designed, the residence features hardwood floors, custom glass and metal pocket doors, central air conditioning, and a vented washer and dryer. The seasonal versatility is unmatched with expansive terraces for warm-weather living and two wood-burning fireplaces for the winter months.
The entry foyer leads to a wide wood-paneled center hall with abundant storage. Beyond, an expansive living and dining room showcases floor-to-ceiling windows, a wood-burning fireplace, and direct access to the terrace, ideal for entertaining, dining, or relaxing at sunset.
A separate library or home office offers a quiet retreat with incredible river views and a convenient half bathroom. The windowed eat-in kitchen is bright and spacious, featuring top-of-the-line appliances, custom cabinetry, generous counter space, and a center island with a breakfast bar.
The private bedroom wing includes a serene primary suite with its own wood-burning fireplace, a large dressing area, custom closets, a spa-like marble bathroom, and direct access to a large terrace. Two additional bedrooms, each with northwest exposures and open river views, complete the wing.
Built in 1938 and designed by renowned architect Emery Roth, The Normandy is one of the Upper West Side's most iconic full-service cooperatives. Its gracious H-shaped layout, elegant solarium, and sunken garden loggia offer a level of privacy and architectural sophistication unique to prewar buildings of this caliber. Amenities include a 24-hour doorman, fitness center, children's playroom, bike room, and laundry.
Moments from Riverside Park, transportation, and the vibrant shopping and dining along Broadway, this exceptional Upper West Side home offers the perfect blend of timeless prewar charm, modern comfort, and breathtaking Hudson River views.
Perched high above Riverside Park, this bright and airy Upper West Side residence offers sweeping Hudson River views from every room. This rare high-floor home combines classic prewar architecture with modern upgrades, exceptional natural light, and effortless indoor-outdoor living across sprawling wraparound terraces.
Fully renovated and meticulously designed, the residence features hardwood floors, custom glass and metal pocket doors, central air conditioning, and a vented washer and dryer. The seasonal versatility is unmatched with expansive terraces for warm-weather living and two wood-burning fireplaces for the winter months.
The entry foyer leads to a wide wood-paneled center hall with abundant storage. Beyond, an expansive living and dining room showcases floor-to-ceiling windows, a wood-burning fireplace, and direct access to the terrace, ideal for entertaining, dining, or relaxing at sunset.
A separate library or home office offers a quiet retreat with incredible river views and a convenient half bathroom. The windowed eat-in kitchen is bright and spacious, featuring top-of-the-line appliances, custom cabinetry, generous counter space, and a center island with a breakfast bar.
The private bedroom wing includes a serene primary suite with its own wood-burning fireplace, a large dressing area, custom closets, a spa-like marble bathroom, and direct access to a large terrace. Two additional bedrooms, each with northwest exposures and open river views, complete the wing.
Built in 1938 and designed by renowned architect Emery Roth, The Normandy is one of the Upper West Side's most iconic full-service cooperatives. Its gracious H-shaped layout, elegant solarium, and sunken garden loggia offer a level of privacy and architectural sophistication unique to prewar buildings of this caliber. Amenities include a 24-hour doorman, fitness center, children's playroom, bike room, and laundry.
Moments from Riverside Park, transportation, and the vibrant shopping and dining along Broadway, this exceptional Upper West Side home offers the perfect blend of timeless prewar charm, modern comfort, and breathtaking Hudson River views.
Location
Rooms
Basement Other
Interior
Cooling Other
Fireplace No
Laundry Building Other, Washer Hookup, In Unit
Exterior
Exterior Feature Building Courtyard, Balcony, Private Outdoor Space Over 60 Sqft
View Y/N Yes
View Bridge(s), City, River
Porch Terrace, Balcony
Private Pool No
Building
Dwelling Type High Rise
Story 19
New Construction No
Others
Pets Allowed Pets Allowed
Tax ID 1248-0001-00140-000-00019HO
Ownership Stock Cooperative
Monthly Total Fees $8, 485
Special Listing Condition Standard
Pets Allowed Yes
Read Less Info

RLS Data display by ACLM Group
GET MORE INFORMATION





